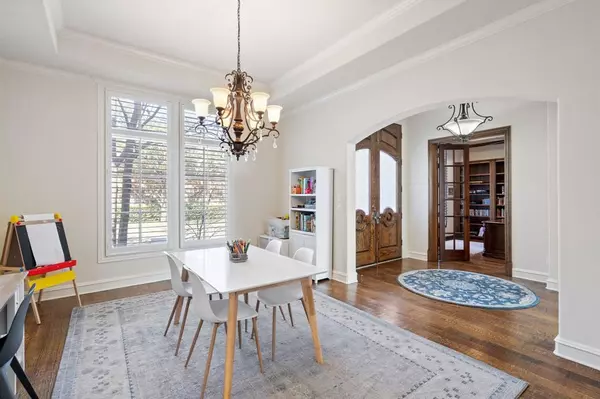For more information regarding the value of a property, please contact us for a free consultation.
Key Details
Property Type Single Family Home
Sub Type Single Family Residence
Listing Status Sold
Purchase Type For Sale
Square Footage 3,906 sqft
Price per Sqft $332
Subdivision Lake Forest Ph F
MLS Listing ID 20534662
Sold Date 03/28/24
Style Traditional
Bedrooms 3
Full Baths 3
Half Baths 1
HOA Fees $537/ann
HOA Y/N Mandatory
Year Built 2000
Annual Tax Amount $22,214
Lot Size 5,140 Sqft
Acres 0.118
Lot Dimensions 40 x 138
Property Description
Beautifully appointed traditional home in exclusive gated community of Lake Forest. Hand-scraped wood floors throughout first & second floor. Elegant finishes include rounded corners, custom trim work & moldings. High ceilings make this home feel very open, light. Beautiful kitchen with granite counters, butler's pantry, breakfast bar and counter seating. Delightful patio with artificial turf, gas line for grill, turf can easily be removed to expose paver stone patio if desired. Downstairs Master includes custom closet and spa-like, updated bathroom. Upstairs you will find two oversized bedrooms each with ensuite baths and walk-in closets, a large living area, and an additional office or craft room with fantastic built-ins. Lake Forest welcomes you to 68 acres of green space with lakes, winding creeks, walking trails, pool, private tennis and pickle ball courts and the largest private dog park in DFW. A very versatile floor plan in highly desirable Lake Forest!
Location
State TX
County Dallas
Community Community Pool, Gated, Greenbelt, Guarded Entrance, Jogging Path/Bike Path, Lake, Park, Perimeter Fencing, Tennis Court(S)
Direction From Central-75, go west on Forest; Turn right on Swan Lake; Right on Hill Forest; Check in at The Park of Lake Forest guarded entrance
Rooms
Dining Room 2
Interior
Interior Features Cable TV Available, Decorative Lighting, High Speed Internet Available, Sound System Wiring, Vaulted Ceiling(s)
Heating Central, Electric
Cooling Central Air, Gas
Flooring Stone, Wood
Fireplaces Number 1
Fireplaces Type Gas Logs, Gas Starter, Masonry, Stone, Wood Burning
Appliance Built-in Refrigerator, Dishwasher, Disposal, Gas Cooktop, Microwave, Plumbed For Gas in Kitchen, Vented Exhaust Fan
Heat Source Central, Electric
Laundry Electric Dryer Hookup, Full Size W/D Area, Washer Hookup
Exterior
Exterior Feature Rain Gutters, Lighting
Garage Spaces 2.0
Fence Wood, Wrought Iron
Community Features Community Pool, Gated, Greenbelt, Guarded Entrance, Jogging Path/Bike Path, Lake, Park, Perimeter Fencing, Tennis Court(s)
Utilities Available Alley, City Sewer, City Water, Individual Gas Meter, Individual Water Meter, Sidewalk, Underground Utilities
Roof Type Composition
Parking Type Garage, Garage Door Opener, Garage Faces Rear, Workshop in Garage
Total Parking Spaces 2
Garage Yes
Building
Lot Description Few Trees, Interior Lot, Landscaped, Sprinkler System, Subdivision
Story Two
Foundation Slab
Level or Stories Two
Structure Type Brick
Schools
Elementary Schools Kramer
Middle Schools Benjamin Franklin
High Schools Hillcrest
School District Dallas Isd
Others
Acceptable Financing Cash, Conventional
Listing Terms Cash, Conventional
Financing Conventional
Read Less Info
Want to know what your home might be worth? Contact us for a FREE valuation!

Our team is ready to help you sell your home for the highest possible price ASAP

©2024 North Texas Real Estate Information Systems.
Bought with Brandon Hawkins • Douglas Elliman Real Estate
GET MORE INFORMATION




