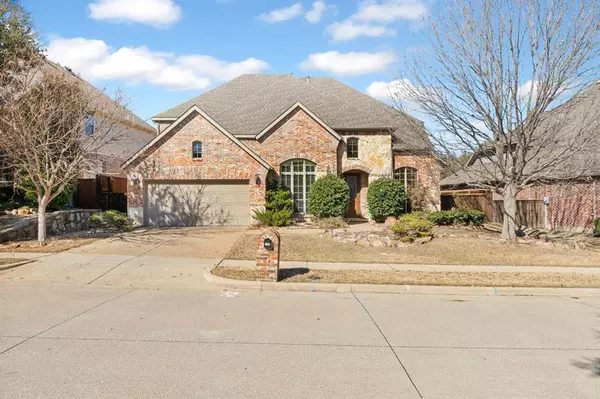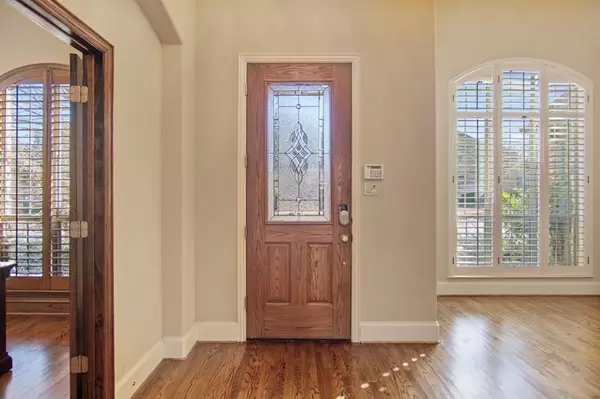For more information regarding the value of a property, please contact us for a free consultation.
Key Details
Property Type Single Family Home
Sub Type Single Family Residence
Listing Status Sold
Purchase Type For Sale
Square Footage 3,448 sqft
Price per Sqft $208
Subdivision Lacima Haven-Meadows
MLS Listing ID 20524621
Sold Date 04/04/24
Bedrooms 4
Full Baths 3
Half Baths 1
HOA Fees $79/ann
HOA Y/N Mandatory
Year Built 2005
Annual Tax Amount $10,611
Lot Size 7,840 Sqft
Acres 0.18
Property Description
Stunning home in LaCima Meadows, nestled within the esteemed Stonebridge Ranch community. Enjoy a beautifully landscaped lot and a spacious screened-in patio offering a fresh and well-maintained outdoor space. The Chef’s kitchen and expansive island flow seamlessly into the family room with a cozy fireplace and abundant natural light. This home boasts a graceful dining area, a charming office, and an elegant open wrought iron staircase. The primary suite offers a generous space for a sitting area and features a luxurious bath with a soaking tub, separate shower, and walk-in closet. Upstairs, discover a sizable game room, media room, and three additional bedrooms, each with walk-in closets. One of the bedrooms includes a full bathroom, ideal for guests. Plus, benefit from a triple tandem garage with a workstation, cupboards and sink, a tankless hot water heater, and recently installed plantation shutters with a transferable warranty. Fall in love and call it home.
Location
State TX
County Collin
Direction Please use GPS
Rooms
Dining Room 1
Interior
Interior Features Eat-in Kitchen, Kitchen Island, Open Floorplan, Vaulted Ceiling(s), Walk-In Closet(s)
Cooling Central Air, Electric
Flooring Carpet, Ceramic Tile, Hardwood
Fireplaces Number 1
Fireplaces Type Gas
Appliance Electric Oven, Gas Cooktop, Double Oven, Tankless Water Heater
Laundry Electric Dryer Hookup, Full Size W/D Area
Exterior
Garage Spaces 3.0
Utilities Available Cable Available, City Sewer, City Water
Roof Type Composition
Parking Type Garage Single Door, Driveway, Tandem, Workshop in Garage
Total Parking Spaces 3
Garage Yes
Building
Lot Description Sprinkler System
Story Two
Foundation Slab
Level or Stories Two
Structure Type Brick
Schools
Elementary Schools Wilmeth
Middle Schools Dr Jack Cockrill
High Schools Mckinney North
School District Mckinney Isd
Others
Acceptable Financing Cash, Conventional, FHA, VA Loan
Listing Terms Cash, Conventional, FHA, VA Loan
Financing Conventional
Read Less Info
Want to know what your home might be worth? Contact us for a FREE valuation!

Our team is ready to help you sell your home for the highest possible price ASAP

©2024 North Texas Real Estate Information Systems.
Bought with Pam Heinrich • Keller Williams Realty Allen
GET MORE INFORMATION




