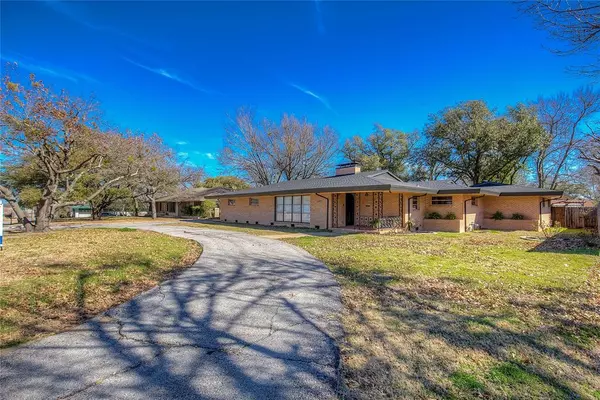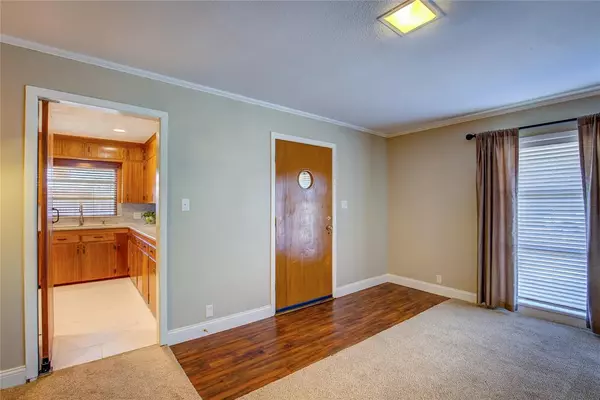For more information regarding the value of a property, please contact us for a free consultation.
Key Details
Property Type Single Family Home
Sub Type Single Family Residence
Listing Status Sold
Purchase Type For Sale
Square Footage 2,226 sqft
Price per Sqft $123
Subdivision Hilltop Add Sec # 1
MLS Listing ID 20539266
Sold Date 04/03/24
Style Mid-Century Modern
Bedrooms 2
Full Baths 2
HOA Y/N None
Year Built 1956
Annual Tax Amount $3,105
Lot Size 0.500 Acres
Acres 0.5
Property Description
Classic Mid Century home maliciously preserved with modern amenities. Enter into a large living space with original brick wall separating the living room from the spacious den that features a large wood burning fireplace. The den features parquet floors and built in shelving & entertainment area. Kitchen boast gorgeous refinish tiger Mahogany cabinets, Carrara marble counter tops 5 burner 36 inch gas cook top, wall oven, & dishwasher.Wonderful butler's pantry prep area with lots of granite counter space & combines to the utility area. The bedrooms are extra large with double closets. The master bath has a modern fixtures while saving the original vanity and mirror cabinet. There are 4 large closets in the hallways 1 cedar lined.The hall bath was kept as close to original as possible. Perfect location for guests.New custom blinds.Large back yard with covered patio, gazebo,& storage building, Rear entry oversized 2 car garage.Lots of live oak shade trees. Nice circle drive in the front.
Location
State TX
County Hunt
Direction Joe Ramsey south on Stonewall property on the left.
Rooms
Dining Room 1
Interior
Interior Features Built-in Features, Cable TV Available, Cedar Closet(s), Granite Counters, Natural Woodwork
Heating Central
Cooling Ceiling Fan(s), Central Air, Electric
Flooring Carpet, Parquet, Tile, Wood
Fireplaces Number 1
Fireplaces Type Brick, Wood Burning
Appliance Dishwasher, Gas Water Heater
Heat Source Central
Exterior
Exterior Feature Rain Gutters
Garage Spaces 2.0
Fence Wood
Utilities Available Cable Available, City Sewer, City Water, Electricity Available, Natural Gas Available
Roof Type Composition
Parking Type Garage Single Door, Circular Driveway, Driveway, Garage Door Opener, Garage Faces Rear, Oversized
Garage Yes
Building
Lot Description Few Trees, Interior Lot
Story One
Foundation Pillar/Post/Pier
Level or Stories One
Structure Type Brick
Schools
Elementary Schools Bowie
Middle Schools Greenville
High Schools Greenville
School District Greenville Isd
Others
Ownership Mowdy and Alford Properties LLC
Acceptable Financing Cash, Conventional, FHA, Texas Vet, VA Loan
Listing Terms Cash, Conventional, FHA, Texas Vet, VA Loan
Financing VA
Read Less Info
Want to know what your home might be worth? Contact us for a FREE valuation!

Our team is ready to help you sell your home for the highest possible price ASAP

©2024 North Texas Real Estate Information Systems.
Bought with Holly Gray • Century 21 First Group
GET MORE INFORMATION




