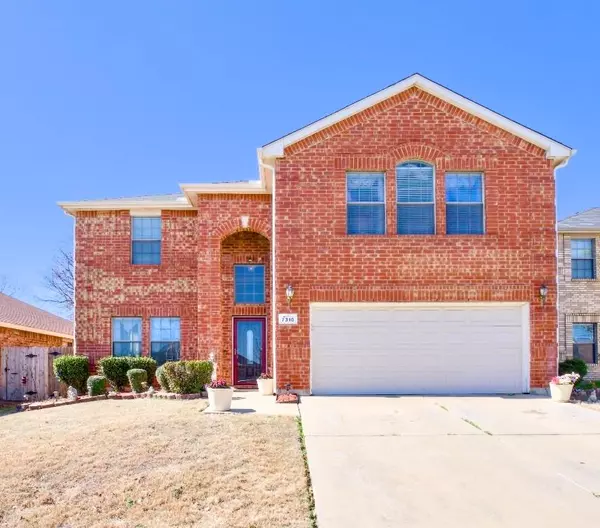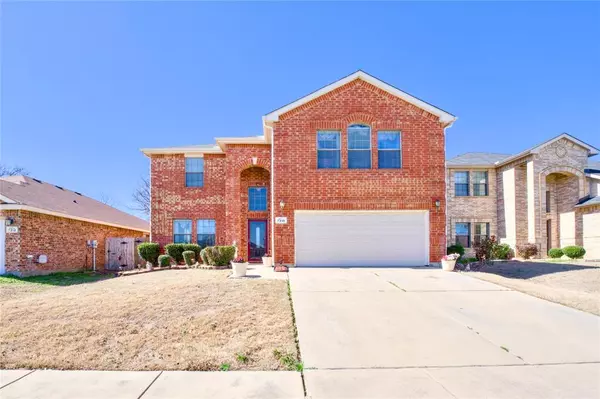For more information regarding the value of a property, please contact us for a free consultation.
Key Details
Property Type Single Family Home
Sub Type Single Family Residence
Listing Status Sold
Purchase Type For Sale
Square Footage 3,356 sqft
Price per Sqft $119
Subdivision Fossil Lake Add
MLS Listing ID 20540517
Sold Date 04/03/24
Style Traditional
Bedrooms 4
Full Baths 2
Half Baths 1
HOA Fees $10/ann
HOA Y/N Mandatory
Year Built 2004
Annual Tax Amount $8,136
Lot Size 5,009 Sqft
Acres 0.115
Property Description
Stunning brick 2 story boasts 4 large bedrooms, 2.5 baths & plenty of space! As you enter through the front door, you are welcomed into a beautiful open floor plan that is perfect for entertaining. The home features tile, carpet & luxury vinyl plank throughout. There is a separate dining area as well as a eat in kitchen. The primary bedroom suite has a ensuite bathroom with a walk-in shower stall AND separate tub so you can relax after those long days at work. Upstairs there is additional living space that could be used as your game area or another living room along with three more good sized bedrooms & full bath making it easy to accommodate any size family comfortably! Enjoy some outdoor time on your patio while taking advantage of the private backyard where you can add grass & landscaping to make it exactly what YOU desire! Don't miss out on seeing this beauty today!
Location
State TX
County Tarrant
Direction Take TX-360 S to S State Hwy 360 S Watson Rd in Grand Prairie. Take the Ragland Rd Debbie Ln exit from Texas 360 Toll,Take N Webb Ferrell Rd, Ballweg Rd and Spring Miller Ct to Fossil Creek Dr in Arlington
Rooms
Dining Room 1
Interior
Interior Features Built-in Wine Cooler, Eat-in Kitchen, Open Floorplan
Heating Central, Electric
Cooling Ceiling Fan(s), Central Air, Electric
Flooring Carpet, Ceramic Tile, Luxury Vinyl Plank
Appliance Dishwasher
Heat Source Central, Electric
Laundry Electric Dryer Hookup, Washer Hookup
Exterior
Exterior Feature Rain Gutters
Garage Spaces 2.0
Fence Wood
Utilities Available City Sewer, City Water, Curbs, Sidewalk
Roof Type Composition,Shingle
Total Parking Spaces 2
Garage Yes
Building
Lot Description Interior Lot, Landscaped
Story Two
Foundation Slab
Level or Stories Two
Structure Type Brick,Siding
Schools
Elementary Schools Gideon
Middle Schools James Coble
High Schools Timberview
School District Mansfield Isd
Others
Restrictions Deed
Ownership Ronnie Chafer
Acceptable Financing Cash, Conventional, FHA, VA Loan
Listing Terms Cash, Conventional, FHA, VA Loan
Financing Conventional
Special Listing Condition Deed Restrictions
Read Less Info
Want to know what your home might be worth? Contact us for a FREE valuation!

Our team is ready to help you sell your home for the highest possible price ASAP

©2025 North Texas Real Estate Information Systems.
Bought with Mohammed Bari • JPAR - Plano



