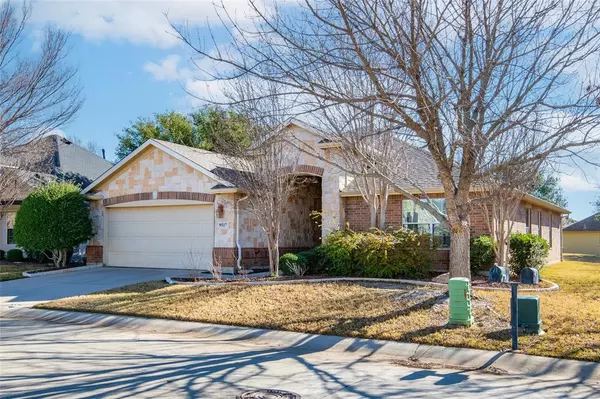For more information regarding the value of a property, please contact us for a free consultation.
Key Details
Property Type Single Family Home
Sub Type Single Family Residence
Listing Status Sold
Purchase Type For Sale
Square Footage 1,468 sqft
Price per Sqft $238
Subdivision Robson Ranch 2 Ph 2
MLS Listing ID 20507042
Sold Date 04/03/24
Style Traditional
Bedrooms 2
Full Baths 2
HOA Fees $152
HOA Y/N Mandatory
Year Built 2004
Annual Tax Amount $7,549
Lot Size 9,147 Sqft
Acres 0.21
Property Description
Are you ready to enjoy your golden years in a vibrant over-55 community?Look no further than this charming brick & stone home nestled in the highly sought-after Robson Ranch Community.With 2 spacious bedrooms and a large patio on one of the larger lots in the area, this home offers comfort and ample space for you to relax and enjoy your retirement.
Step inside and you'll be greeted by stunning ceramic tile and crown molding that add a touch of elegance to the main living areas. But the beauty doesn't stop there-the home also features a versatile Flex Room that can be customized to fit your needs, whether you need an office, den, or music room.
As a resident of Robson Ranch, you'll have access to a wide array of amenities, including golf, swimming, pickleball, and more.Don't miss out on the chance to live your best life in this beautiful home in the heart of the Robson Ranch Community.Schedule a viewing today and see for yourself why this is the perfect place to spend your retirement.
Location
State TX
County Denton
Community Club House, Community Pool, Community Sprinkler, Curbs, Fitness Center, Gated, Golf, Greenbelt, Guarded Entrance, Jogging Path/Bike Path, Perimeter Fencing, Racquet Ball, Restaurant, Sidewalks, Tennis Court(S)
Direction From I35, Take Ext 79-Robson Ranch Road. Turn Left onto Robson Ranch Road and follow to Main Entrance of Robson Ranch. Follow Ed Robson Blvd to Grandview Drive and turn Right. Follow until Pinewood Drive and turn right. Take the first right, wich is Orangewood Trail. Guard will ask for address.
Rooms
Dining Room 1
Interior
Interior Features Cable TV Available, Cathedral Ceiling(s), Decorative Lighting, Double Vanity, Eat-in Kitchen, High Speed Internet Available, Kitchen Island, Open Floorplan, Tile Counters, Walk-In Closet(s)
Heating Natural Gas
Cooling Ceiling Fan(s), Central Air
Flooring Carpet, Ceramic Tile
Appliance Dishwasher, Disposal, Electric Range, Gas Water Heater, Microwave
Heat Source Natural Gas
Laundry Electric Dryer Hookup, Utility Room, Full Size W/D Area, Washer Hookup
Exterior
Exterior Feature Covered Patio/Porch, Rain Gutters
Garage Spaces 2.0
Community Features Club House, Community Pool, Community Sprinkler, Curbs, Fitness Center, Gated, Golf, Greenbelt, Guarded Entrance, Jogging Path/Bike Path, Perimeter Fencing, Racquet Ball, Restaurant, Sidewalks, Tennis Court(s)
Utilities Available Cable Available, City Sewer, City Water, Co-op Electric, Concrete, Curbs, Underground Utilities
Roof Type Composition
Parking Type Garage Double Door, Garage Faces Front
Total Parking Spaces 2
Garage Yes
Building
Lot Description Landscaped
Story One
Foundation Slab
Level or Stories One
Structure Type Brick,Rock/Stone
Schools
Elementary Schools Borman
Middle Schools Mcmath
High Schools Denton
School District Denton Isd
Others
Senior Community 1
Restrictions Deed,Development
Ownership See Offer Instructions
Acceptable Financing Cash, Conventional, FHA, Texas Vet
Listing Terms Cash, Conventional, FHA, Texas Vet
Financing Cash
Read Less Info
Want to know what your home might be worth? Contact us for a FREE valuation!

Our team is ready to help you sell your home for the highest possible price ASAP

©2024 North Texas Real Estate Information Systems.
Bought with Travis Lancaster • Post Oak Realty
GET MORE INFORMATION




