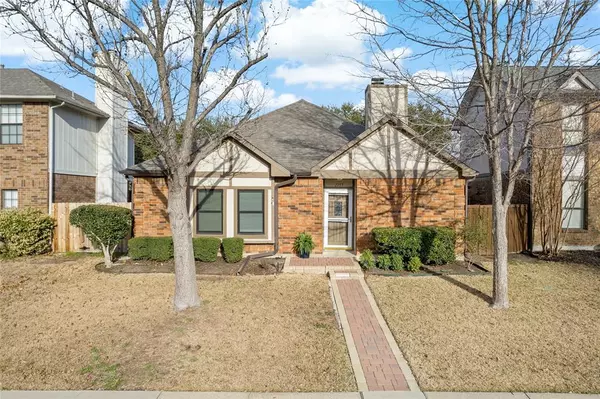For more information regarding the value of a property, please contact us for a free consultation.
Key Details
Property Type Single Family Home
Sub Type Single Family Residence
Listing Status Sold
Purchase Type For Sale
Square Footage 1,331 sqft
Price per Sqft $264
Subdivision Harvest Run Ph 2
MLS Listing ID 20542233
Sold Date 04/01/24
Style Traditional
Bedrooms 3
Full Baths 2
HOA Y/N None
Year Built 1986
Annual Tax Amount $5,023
Lot Size 4,051 Sqft
Acres 0.093
Property Description
MULTIPLE OFFERS-HIGHEST AND BEST DUE 7PM SUNDAY 2-25 Single-story patio home offers the perfect blend of modern luxury and comfort. With 3 bedrooms, 2 bathrooms, and a 2-car garage, this home is ideal for families or those seeking a peaceful retreat. The upgraded kitchen features new cabinets, granite countertops, an under-mount sink, and a newer dishwasher. The open floorplan seamlessly connects the living, dining & kitchen areas, creating a spacious and inviting atmosphere. The private primary bedroom has 2 closets & a spacious bathroom with dual vanities & a deep soaking tub-shower. 2 guest bedrooms & a full bath are separate from the primary. Outside, the cute backyard features a side paved stone patio, perfect for outdoor dining or relaxing. Located within walking distance to Indian Creek Elementary, Arbor Creek Middle School, and Harvest Run Park, and just minutes from Arbor Creek Park with its miles of walking and biking trails. Minutes away from DNT and 121
Location
State TX
County Denton
Community Curbs, Sidewalks
Direction From 190-George Bush Tollway, Exit Midway Rd. North on Midway, Left onto International Pkwy, Left on E Hebron Pkwy, Right on Arbor Creek Dr, Left on Greenview and Right on Falcon Ridge Dr. Home will be on Right.
Rooms
Dining Room 1
Interior
Interior Features Built-in Features, Cable TV Available, Decorative Lighting, Granite Counters, Pantry, Vaulted Ceiling(s), Wet Bar
Heating Central, Fireplace(s), Natural Gas
Cooling Ceiling Fan(s), Central Air, Electric
Flooring Carpet, Ceramic Tile, Laminate
Fireplaces Number 1
Fireplaces Type Gas Starter, Living Room
Appliance Dishwasher, Disposal, Electric Range, Gas Water Heater, Microwave, Refrigerator
Heat Source Central, Fireplace(s), Natural Gas
Laundry Gas Dryer Hookup, In Kitchen, Full Size W/D Area, Washer Hookup
Exterior
Exterior Feature Covered Patio/Porch, Private Yard
Garage Spaces 2.0
Fence Back Yard, Wood
Community Features Curbs, Sidewalks
Utilities Available City Sewer, City Water
Roof Type Composition
Parking Type Garage Single Door, Alley Access, Garage, Garage Door Opener, Garage Faces Rear
Total Parking Spaces 2
Garage Yes
Building
Lot Description Interior Lot, Landscaped, Sprinkler System, Subdivision
Story One
Foundation Slab
Level or Stories One
Structure Type Brick
Schools
Elementary Schools Indian Creek
Middle Schools Arbor Creek
High Schools Hebron
School District Lewisville Isd
Others
Ownership owner
Acceptable Financing 1031 Exchange, Cash, Conventional, FHA, VA Loan
Listing Terms 1031 Exchange, Cash, Conventional, FHA, VA Loan
Financing Conventional
Special Listing Condition Aerial Photo
Read Less Info
Want to know what your home might be worth? Contact us for a FREE valuation!

Our team is ready to help you sell your home for the highest possible price ASAP

©2024 North Texas Real Estate Information Systems.
Bought with Patti Murray • RE/MAX DFW Associates
GET MORE INFORMATION




