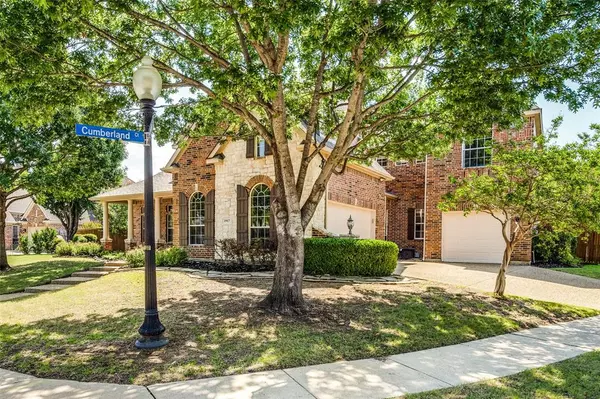For more information regarding the value of a property, please contact us for a free consultation.
Key Details
Property Type Single Family Home
Sub Type Single Family Residence
Listing Status Sold
Purchase Type For Sale
Square Footage 3,970 sqft
Price per Sqft $204
Subdivision Cypress Crossing
MLS Listing ID 20534632
Sold Date 03/29/24
Style Traditional
Bedrooms 4
Full Baths 3
Half Baths 1
HOA Fees $75/ann
HOA Y/N Mandatory
Year Built 2000
Annual Tax Amount $10,820
Lot Size 0.400 Acres
Acres 0.4
Property Description
Custom built Darling Home on oversized, corner, cul-de-sac lot with 3 car split garage in outstanding Stonebridge Ranch. Enjoy an abundance of natural light throughout. Almost half acre lot with enormous backyard perfect for pool and play areas. Excellent open floor plan features spacious elegant entry with soaring ceilings, sweeping curved staircase and double stacked crown molding accentuating the formal living areas. Study off entry with French doors, built-ins. Primary suite with trey ceiling, private exterior entrance, bay windows and ensuite bath. Secondary bedroom conveniently located on first floor. Upstairs, expansive game-flex room and 2 additional generous sized bedrooms with Jack-n-Jill bath. Exterior includes significant front porch, aggregate patio, walkway, drive. Stonebridge Ranch offers a relaxing way of life with 2 golf courses, tennis, comm pools, and miles of paved paths.
Location
State TX
County Collin
Direction Please use GPS.
Rooms
Dining Room 2
Interior
Interior Features Built-in Features, Chandelier, Decorative Lighting, Double Vanity, Eat-in Kitchen, Granite Counters, High Speed Internet Available, Kitchen Island, Loft, Open Floorplan, Pantry, Vaulted Ceiling(s), Wainscoting, Walk-In Closet(s)
Heating Central, Electric, Fireplace(s), Natural Gas
Cooling Ceiling Fan(s), Central Air, Electric
Flooring Carpet, Ceramic Tile, Hardwood
Fireplaces Number 1
Fireplaces Type Brick, Family Room, Gas Logs, Gas Starter, Wood Burning
Appliance Dishwasher, Disposal, Electric Oven, Electric Water Heater, Gas Cooktop, Microwave, Convection Oven, Vented Exhaust Fan
Heat Source Central, Electric, Fireplace(s), Natural Gas
Exterior
Exterior Feature Covered Patio/Porch, Lighting
Garage Spaces 3.0
Fence Back Yard, Perimeter, Privacy, Wood
Utilities Available City Sewer, City Water, Sidewalk, Underground Utilities
Roof Type Composition,Shingle
Parking Type Garage Double Door, Garage Single Door, Aggregate, Covered, Driveway, Garage Door Opener, Garage Faces Side
Total Parking Spaces 3
Garage Yes
Building
Lot Description Corner Lot, Cul-De-Sac, Landscaped, Level, Lrg. Backyard Grass, Many Trees, Sprinkler System, Subdivision
Story Two
Foundation Slab
Level or Stories Two
Structure Type Brick,Rock/Stone
Schools
Elementary Schools Wolford
Middle Schools Evans
High Schools Mckinney Boyd
School District Mckinney Isd
Others
Ownership Agent
Acceptable Financing Cash, Conventional
Listing Terms Cash, Conventional
Financing Cash
Read Less Info
Want to know what your home might be worth? Contact us for a FREE valuation!

Our team is ready to help you sell your home for the highest possible price ASAP

©2024 North Texas Real Estate Information Systems.
Bought with Jared Tye • Tye Realty Group
GET MORE INFORMATION




