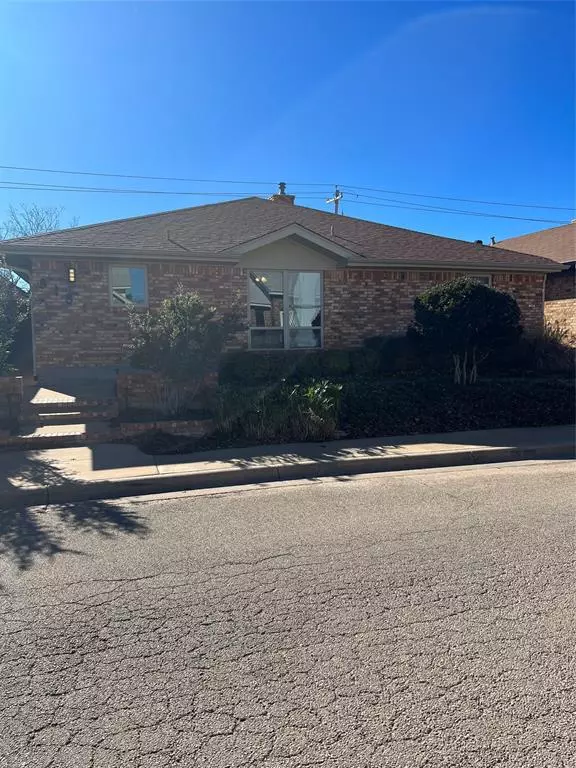For more information regarding the value of a property, please contact us for a free consultation.
Key Details
Property Type Townhouse
Sub Type Townhouse
Listing Status Sold
Purchase Type For Sale
Square Footage 1,343 sqft
Price per Sqft $140
Subdivision Hunters Creek
MLS Listing ID 20502134
Sold Date 03/29/24
Bedrooms 2
Full Baths 2
HOA Y/N None
Year Built 1982
Lot Size 3,554 Sqft
Acres 0.0816
Lot Dimensions 45x79
Property Description
Don't miss out on the Opportunity to call this 2 bedrooms 2 bath 2 car garage and 2 car carport patio home your own. Updates: Newer Windows 2014,
Graber Blinds 2015, Roof 2011, HVAC 2018, Double garage carport 2011, Complete kitchen redo 2022, Gutters 2015, Fence 2010, Plumbing Warranty from Midway Plumbing is Optional. Located Central to all shopping, hospital, clinic's etc... Make your appointment today.
Location
State TX
County Taylor
Direction From Buffalo Gap Rd, Turn East next to Oscars onto chimney circle to property on right.
Rooms
Dining Room 1
Interior
Interior Features Built-in Features, Cable TV Available, Granite Counters, High Speed Internet Available, Open Floorplan, Pantry
Heating Central, Electric, Fireplace Insert, Fireplace(s), Heat Pump
Cooling Ceiling Fan(s), Central Air, Electric, Heat Pump, Roof Turbine(s)
Flooring Carpet, Ceramic Tile, Hardwood, Wood
Fireplaces Number 1
Fireplaces Type Insert, Living Room, Wood Burning
Appliance Dishwasher, Disposal, Electric Range, Microwave
Heat Source Central, Electric, Fireplace Insert, Fireplace(s), Heat Pump
Laundry Electric Dryer Hookup, Utility Room, Full Size W/D Area, Washer Hookup
Exterior
Exterior Feature Awning(s), Covered Patio/Porch, Garden(s), Rain Gutters, Lighting
Garage Spaces 2.0
Carport Spaces 2
Fence Back Yard, Wood
Utilities Available Alley, Asphalt, Cable Available, City Sewer, City Water, Curbs
Roof Type Composition
Parking Type Garage Single Door, Alley Access, Asphalt, Detached Carport, Driveway, Garage Door Opener, Garage Faces Rear, Inside Entrance, Kitchen Level, Lighted
Total Parking Spaces 4
Garage Yes
Building
Lot Description Interior Lot, Landscaped, Sprinkler System
Story One
Foundation Slab
Level or Stories One
Schools
Elementary Schools Ward
Middle Schools Madison
High Schools Cooper
School District Abilene Isd
Others
Ownership Record
Acceptable Financing Cash, Conventional, FHA, VA Loan
Listing Terms Cash, Conventional, FHA, VA Loan
Financing VA
Special Listing Condition Survey Available
Read Less Info
Want to know what your home might be worth? Contact us for a FREE valuation!

Our team is ready to help you sell your home for the highest possible price ASAP

©2024 North Texas Real Estate Information Systems.
Bought with Diane Schmahl • Better Homes & Gardens Real Estate Senter, REALTORS
GET MORE INFORMATION




