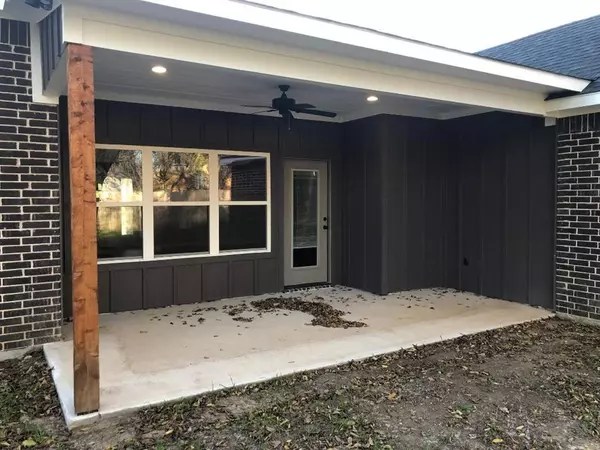For more information regarding the value of a property, please contact us for a free consultation.
Key Details
Property Type Single Family Home
Sub Type Single Family Residence
Listing Status Sold
Purchase Type For Sale
Square Footage 1,794 sqft
Price per Sqft $179
Subdivision Original Alvord
MLS Listing ID 20494298
Sold Date 03/26/24
Style Contemporary/Modern
Bedrooms 3
Full Baths 2
HOA Y/N None
Year Built 2022
Annual Tax Amount $5,380
Lot Size 8,407 Sqft
Acres 0.193
Property Description
This new construction single-family home at 508 N Denver St, Alvord, TX was completed in 2023. It boast granite countertops throughout with premium karndean vinyl floors and tons of natural light. The kitchen has custom hardwood oak cabinets and stainless appliances supplied by builder. The home offers 3 bedrooms and 2 bathrooms a huge main bedroom walk in closet and oversized soaker tub it is situated on a nice lot with privacy fenced back yard. With its modern construction, this home combines comfort and style, making it an ideal choice for a family seeking a contemporary living space in a peaceful neighborhood. Additional corner lot available to purchase city electricity and water present increasing lot size and possibilities. Home includes a 10 year structural warranty and has a engineered foundation.
Location
State TX
County Wise
Direction 287 north to business 287 exit turn right on fm1655 turn left on pecan st and left on denver home on corner.
Rooms
Dining Room 1
Interior
Interior Features Built-in Features, Decorative Lighting, Eat-in Kitchen, Granite Counters, Kitchen Island, Natural Woodwork, Open Floorplan, Walk-In Closet(s)
Heating Central, Electric, Heat Pump
Cooling Ceiling Fan(s), Central Air, Electric
Flooring Luxury Vinyl Plank
Fireplaces Number 1
Fireplaces Type Brick, Living Room, Wood Burning
Appliance Dishwasher, Disposal, Electric Cooktop, Electric Oven, Electric Water Heater, Ice Maker, Microwave, Convection Oven, Refrigerator, Vented Exhaust Fan
Heat Source Central, Electric, Heat Pump
Laundry Electric Dryer Hookup, Utility Room, Washer Hookup, On Site
Exterior
Garage Spaces 2.0
Fence Back Yard, Gate, Privacy, Wood
Utilities Available City Sewer, City Water
Roof Type Composition,Shingle
Parking Type Garage Single Door, Garage
Total Parking Spaces 2
Garage Yes
Building
Lot Description Lrg. Backyard Grass
Story One
Foundation Slab
Level or Stories One
Structure Type Board & Batten Siding,Brick
Schools
Elementary Schools Alvord
Middle Schools Alvord
High Schools Alvord
School District Alvord Isd
Others
Ownership Hugkins Development LLC
Acceptable Financing Cash, Contract, Conventional, FHA, VA Loan
Listing Terms Cash, Contract, Conventional, FHA, VA Loan
Financing Conventional
Read Less Info
Want to know what your home might be worth? Contact us for a FREE valuation!

Our team is ready to help you sell your home for the highest possible price ASAP

©2024 North Texas Real Estate Information Systems.
Bought with Kelly Vaughan • Keller Williams NO. Collin Cty
GET MORE INFORMATION




