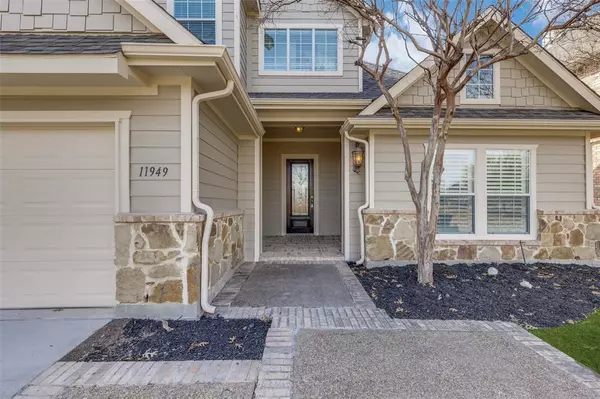For more information regarding the value of a property, please contact us for a free consultation.
Key Details
Property Type Single Family Home
Sub Type Single Family Residence
Listing Status Sold
Purchase Type For Sale
Square Footage 3,003 sqft
Price per Sqft $208
Subdivision Griffin Parc Ph 2
MLS Listing ID 20548971
Sold Date 03/22/24
Style Traditional
Bedrooms 4
Full Baths 3
Half Baths 1
HOA Fees $72/ann
HOA Y/N Mandatory
Year Built 2006
Annual Tax Amount $10,622
Lot Size 6,446 Sqft
Acres 0.148
Lot Dimensions 55x117
Property Description
***** MULTIPLE OFFERS RECEIVED ***** Weighing in at 3003 sq ft, this one-owner 2006 home has been lovingly prepared for the next owner. The rear patio, fence & roof are all just 2 yrs old. For 2024, the owner has painted inside & out, replaced most of the tile & installed new carpets, AND has updated the plumbing & lighting fixtures throughout. All of the kitchen appliances are new. New water heater. One HVAC system is brand new, one has a new furnace and a 5 yr old AC. 16 new window screens. New driveway. Sprinkler system serviced. Even the chimney & dryer vent have been cleaned. All told, the owner has spent $60,000+ to make this wonderful property absolutely move in ready for the next owner - is that you?
Location
State TX
County Denton
Community Community Pool, Park, Playground
Direction From Eldorado Parkway, between Teel Parkway & Legacy Drive, turn south on Acadia Lane. Acadia will turn to the right and become Adirondack Lane. When Adirondack ends at Eden Lane, take a left turn. Property will be on your right. Sign in yard.
Rooms
Dining Room 2
Interior
Interior Features Cable TV Available, Granite Counters, High Speed Internet Available, Kitchen Island, Loft, Open Floorplan, Pantry, Walk-In Closet(s)
Heating Natural Gas
Cooling Electric
Flooring Carpet, Ceramic Tile
Fireplaces Number 1
Fireplaces Type Gas Starter, Wood Burning
Appliance Dishwasher, Disposal, Electric Oven, Gas Cooktop, Gas Water Heater, Microwave
Heat Source Natural Gas
Laundry Electric Dryer Hookup, Utility Room, Full Size W/D Area, Washer Hookup
Exterior
Exterior Feature Covered Patio/Porch, Rain Gutters
Garage Spaces 2.0
Fence Wood
Community Features Community Pool, Park, Playground
Utilities Available Cable Available, City Sewer, City Water, Concrete, Curbs, Electricity Connected, Individual Gas Meter, Individual Water Meter, Sidewalk, Underground Utilities
Roof Type Composition
Parking Type Garage Single Door, Garage, Garage Door Opener, Garage Faces Front
Total Parking Spaces 2
Garage Yes
Building
Lot Description Few Trees, Interior Lot, Level, Sprinkler System, Subdivision
Story Two
Foundation Slab
Level or Stories Two
Structure Type Brick
Schools
Elementary Schools Pink
Middle Schools Griffin
High Schools Wakeland
School District Frisco Isd
Others
Ownership JSN Holdings LLC
Acceptable Financing Cash, Conventional, FHA, VA Loan
Listing Terms Cash, Conventional, FHA, VA Loan
Financing Cash
Read Less Info
Want to know what your home might be worth? Contact us for a FREE valuation!

Our team is ready to help you sell your home for the highest possible price ASAP

©2024 North Texas Real Estate Information Systems.
Bought with Debbie Gardner • Frisco Home Center
GET MORE INFORMATION




