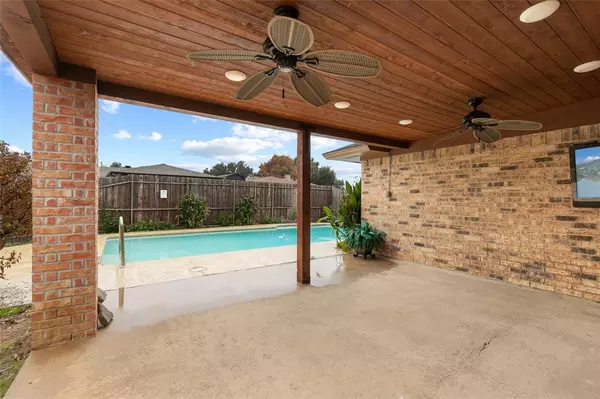For more information regarding the value of a property, please contact us for a free consultation.
Key Details
Property Type Single Family Home
Sub Type Single Family Residence
Listing Status Sold
Purchase Type For Sale
Square Footage 2,370 sqft
Price per Sqft $187
Subdivision Lewisville Valley 2
MLS Listing ID 20485185
Sold Date 03/22/24
Style Ranch
Bedrooms 4
Full Baths 3
HOA Y/N None
Year Built 1973
Annual Tax Amount $5,856
Lot Size 9,713 Sqft
Acres 0.223
Property Description
Well-maintained single-story home in an excellent location- close to major employers, shopping, dining, & more! Step inside to discover a bright and inviting open floor plan, complemented by high ceilings and large windows that bring the outside in. Stacked formal rooms feature tile flooring with access to the kitchen. The cozy family room features a brick hearth fireplace and French doors leading to the covered patio. The eat-in kitchen features granite counters, glass tile backsplash, gas cooktop, double ovens, refrigerator, and ample cabinet space for storage and prep. Private Primary retreat is tucked away at the back of the house and offers a walk-in closet, and an ensuite bath with a relaxing soaking tub. Secondary bedrooms have walk-in closets & share a full bath. The 4th bedroom or guest room with full ensuite bath is located at the front of the house. Step into the entertainer's dream backyard with large cedar-covered patio, diving pool & gated driveway for privacy & security.
Location
State TX
County Denton
Community Rv Parking
Direction From N. Garden Ridge Blvd.. travel North from College Pkwy. Turn right on San Antone Ln. Turn right on Cheyenne Rd. House is on the right.
Rooms
Dining Room 2
Interior
Interior Features Chandelier, Eat-in Kitchen, High Speed Internet Available, Open Floorplan, Sound System Wiring, Vaulted Ceiling(s)
Heating Natural Gas
Cooling Ceiling Fan(s), Central Air
Flooring Carpet, Ceramic Tile, Linoleum, Marble
Fireplaces Number 1
Fireplaces Type Brick, Gas Logs, Gas Starter
Appliance Dishwasher, Disposal, Electric Oven, Gas Cooktop, Gas Water Heater, Double Oven, Vented Exhaust Fan
Heat Source Natural Gas
Laundry Gas Dryer Hookup, Utility Room, Full Size W/D Area, Washer Hookup
Exterior
Garage Spaces 2.0
Fence Wood
Pool Diving Board, Fenced, Gunite, In Ground, Private
Community Features RV Parking
Utilities Available City Sewer, City Water, Natural Gas Available
Roof Type Shingle
Parking Type Garage Single Door, Alley Access, Garage Faces Rear, Gated
Total Parking Spaces 2
Garage Yes
Private Pool 1
Building
Story One
Foundation Slab
Level or Stories One
Structure Type Brick
Schools
Elementary Schools Degan
Middle Schools Huffines
High Schools Lewisville
School District Lewisville Isd
Others
Restrictions Unknown Encumbrance(s)
Ownership On file
Acceptable Financing Cash, Conventional
Listing Terms Cash, Conventional
Financing Conventional
Read Less Info
Want to know what your home might be worth? Contact us for a FREE valuation!

Our team is ready to help you sell your home for the highest possible price ASAP

©2024 North Texas Real Estate Information Systems.
Bought with Sylvia Palmer • Monument Realty
GET MORE INFORMATION




