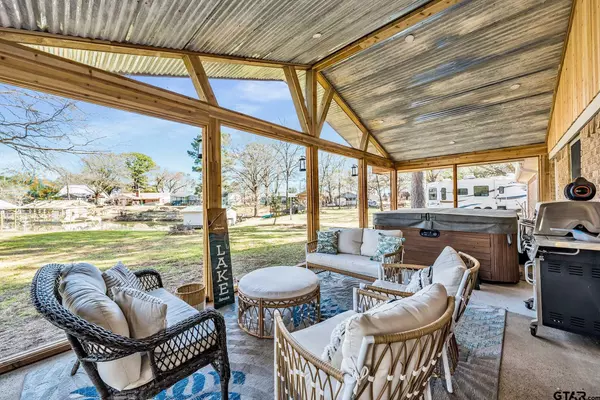For more information regarding the value of a property, please contact us for a free consultation.
Key Details
Property Type Single Family Home
Sub Type Single Family Detached
Listing Status Sold
Purchase Type For Sale
Square Footage 1,972 sqft
Price per Sqft $202
Subdivision Tx
MLS Listing ID 24002166
Sold Date 03/18/24
Style Traditional
Bedrooms 3
Full Baths 2
HOA Fees $31/ann
Year Built 1982
Tax Year 2023
Property Description
It's time to get on the lake! This awesome 3/2/2 waterfront home with boathouse comes on three lots with room to grow! Get out on the water to play or fish and when you return, relax on the huge screened in back porch with hot tub (negotiable)! New roof with leaf guard 2023, newer HVAC replaced 2020, and, irrigate on the cheap with new sprinkler pump from the lake. The interior is well appointed with granite counters, newer stainless applicances, updated paint colors, backsplaces, a handsome brick fireplace in the sititing room, and hard floors in the common areas. The laundry/mudroom is huge with extra storage, the 2nd living room doesn't dissapoint and can host quite a gathering or function as the ultimate game room. The open dining area is spaciaous with room for a table that seats more than eight, and the kitchen is large enough for a family of cooks working together. This is a great place to entertain on the lake! Plus, if you love a good project, there is a guest house on an additional lot with its own septic system in place and ready to renovate. It's given no value in the listing. Come see it before it's gone!
Location
State TX
County Smith
Area Smith
Lake Name Lake Palestine
Rooms
Dining Room Kitchen/Eating Combo, Den/Dining Combo, Breakfast Bar
Interior
Interior Features Ceiling Fan, Cable TV Available, Blinds, Satellite Dish, Smoke Alarm
Heating Central/Electric
Cooling Central Electric
Flooring Carpet, Wood, Laminate, Tile
Fireplaces Type One Wood Burning
Equipment Range/Oven-Electric, Dishwasher
Exterior
Exterior Feature Screened Porch, Patio Covered, Sprinkler System, Gutter(s)
Garage Side Entry, Door w/Opener w/Controls, Workshop Area
Garage Spaces 2.0
Fence Partial Fence, Chain Link Fence
Pool None
Waterfront Yes
View No
Roof Type Composition
Building
Foundation Slab
Sewer Conventional Septic
Water Public
Level or Stories 1 Story
Schools
Elementary Schools Bullard
Middle Schools Bullard
High Schools Bullard
Others
Acceptable Financing Conventional, FHA, VA, Cash
Listing Terms Conventional, FHA, VA, Cash
Financing Conventional Fixed
Read Less Info
Want to know what your home might be worth? Contact us for a FREE valuation!

Our team is ready to help you sell your home for the highest possible price ASAP

Bought with Jena Waldron
GET MORE INFORMATION




