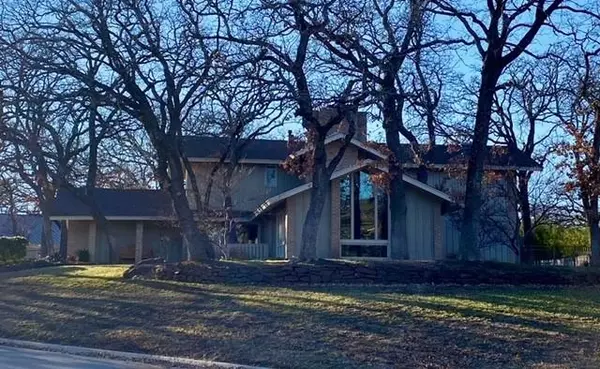For more information regarding the value of a property, please contact us for a free consultation.
Key Details
Property Type Single Family Home
Sub Type Single Family Residence
Listing Status Sold
Purchase Type For Sale
Square Footage 3,468 sqft
Price per Sqft $180
Subdivision Southridge
MLS Listing ID 20509525
Sold Date 03/13/24
Style Contemporary/Modern,Mid-Century Modern,Other
Bedrooms 4
Full Baths 3
Half Baths 1
HOA Y/N None
Year Built 1975
Annual Tax Amount $11,173
Lot Size 0.499 Acres
Acres 0.499
Property Description
Classic Architecture-Mid Century Modern by Gerald Stone originally...on huge (appx half acre) Southridge landscaped lot nestled among oak trees w- beautifully updated gunite pool!Awesome views in every direction!So many updates like windows, insulation, ext. siding, decks, roof, pool just to get started.The main living area emphasizes the grand design with soaring ceilings, fireplace and walls of windows.There are 4 bedrooms and 3.5 baths. Downstairs is one large primary bedroom with full shower bath and also a half bath off kitchen-pool area. Upstairs there are 3 large bedrooms including the main primary bedroom with fireplace and double sided bath (incl soaking tub and sep shower).All upstairs bedrooms open onto the updated top deck for views of the pool and covered deck below for year round enjoyment.There is also a bonus room off the laundry room for special craft projects or could actually be another bedroom or study as it includes a closet as well.Recent stor. barn w-greenhouse!!
Location
State TX
County Denton
Direction I-35 to Teasley, turn on Pennsylvania, House on huge corner lot 600 Pennsylvania
Rooms
Dining Room 1
Interior
Interior Features Built-in Features, Cable TV Available, Decorative Lighting, Eat-in Kitchen, High Speed Internet Available, Natural Woodwork, Walk-In Closet(s), Other
Heating Central, Fireplace(s), Natural Gas
Cooling Ceiling Fan(s), Central Air, Electric
Flooring Carpet, Ceramic Tile, Combination, Cork, Vinyl
Fireplaces Number 2
Fireplaces Type Bedroom, Gas Starter, Living Room, Master Bedroom, Wood Burning, Other
Equipment Other
Appliance Dishwasher, Disposal, Electric Cooktop, Electric Oven
Heat Source Central, Fireplace(s), Natural Gas
Laundry Electric Dryer Hookup, Utility Room, Full Size W/D Area, Washer Hookup
Exterior
Exterior Feature Balcony, Covered Deck, Covered Patio/Porch, Storage, Other
Garage Spaces 2.0
Fence Wood, Wrought Iron, Other
Pool Diving Board, Gunite, Heated, In Ground, Other
Utilities Available Cable Available, City Sewer, City Water, Concrete, Curbs, Individual Gas Meter, Individual Water Meter, Sidewalk
Roof Type Composition
Parking Type Garage Double Door, Additional Parking, Driveway, Garage, Garage Door Opener, Garage Faces Side, Oversized, See Remarks, Storage, Workshop in Garage
Total Parking Spaces 2
Garage Yes
Private Pool 1
Building
Lot Description Corner Lot, Landscaped, Lrg. Backyard Grass, Many Trees, Other, Sprinkler System, Subdivision
Story Two
Level or Stories Two
Structure Type Brick,Siding,Wood
Schools
Elementary Schools Houston
Middle Schools Mcmath
High Schools Denton
School District Denton Isd
Others
Restrictions Deed,Other
Acceptable Financing Cash, Conventional, FHA, VA Loan
Listing Terms Cash, Conventional, FHA, VA Loan
Financing Conventional
Special Listing Condition Deed Restrictions, Survey Available
Read Less Info
Want to know what your home might be worth? Contact us for a FREE valuation!

Our team is ready to help you sell your home for the highest possible price ASAP

©2024 North Texas Real Estate Information Systems.
Bought with Justin Henry • Justin Henry Real Estate Advis
GET MORE INFORMATION




