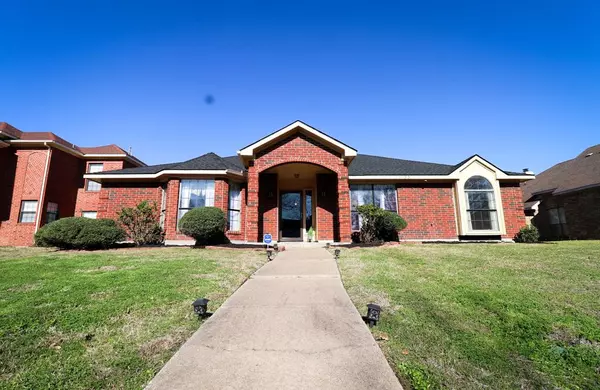For more information regarding the value of a property, please contact us for a free consultation.
Key Details
Property Type Single Family Home
Sub Type Single Family Residence
Listing Status Sold
Purchase Type For Sale
Square Footage 1,732 sqft
Price per Sqft $155
Subdivision Creek Crossing Estates
MLS Listing ID 20542127
Sold Date 03/12/24
Style Traditional
Bedrooms 3
Full Baths 2
HOA Y/N None
Year Built 1990
Annual Tax Amount $6,110
Lot Size 7,971 Sqft
Acres 0.183
Lot Dimensions 128 x 63
Property Description
MULTIPLE OFFERS DEADLINE FOR HGHEST AND BEST IS SAT FEB 24 11:00 am. This home features 3 bed, 2 baths, a large living room, 2 dining areas. The primary bedroom's ensuite features dual sinks, garden tub with separate shower and skylights. The living room features a woodburning fireplace and windows that overlook the backyard that allow lots of natural sunlight. The sellers have completed many major updates such as: roof replacement, front porch light fixtures, installed gutters, two skylights in the master bath, replaced water heater, installed four ceiling fans, installed dishwasher and microwave all in 2023, replaced front and back glass storm doors and replaced back exterior kitchen door in 2022 and in 2021 installed Rain perimeter drip system, replaced toilets in both bathrooms and installed Moen Kitchen sink faucet. This property is aggressively priced so that the buyer can make a few more needed cosmetic updates and repairs. Come put your personal stamp on your new home. NO HOA.
Location
State TX
County Dallas
Direction From 635, Exit East on Military Parkway. Continue along and turn right on Clay Mathis. Cross Fatham P Lucas and then turn left on Springwood Dr. Continue down a few blocks, the property will be on the left, Sign in the yard.
Rooms
Dining Room 2
Interior
Interior Features Eat-in Kitchen, Kitchen Island, Pantry, Walk-In Closet(s)
Heating Central, Fireplace(s)
Cooling Ceiling Fan(s), Central Air
Flooring Carpet, Ceramic Tile
Fireplaces Number 1
Fireplaces Type Brick
Appliance Dishwasher, Disposal, Electric Range, Gas Water Heater, Microwave
Heat Source Central, Fireplace(s)
Laundry Gas Dryer Hookup, Utility Room, Full Size W/D Area, Washer Hookup
Exterior
Garage Spaces 2.0
Fence Back Yard, Wood
Utilities Available Alley, City Sewer, City Water, Curbs, Sidewalk
Roof Type Composition
Parking Type Garage Single Door, Alley Access, Garage
Total Parking Spaces 2
Garage Yes
Building
Story One
Foundation Slab
Level or Stories One
Structure Type Brick
Schools
Elementary Schools Pirrung
Middle Schools Terry
High Schools Horn
School District Mesquite Isd
Others
Ownership See Agent
Acceptable Financing Cash, Conventional, FHA, VA Loan
Listing Terms Cash, Conventional, FHA, VA Loan
Financing Cash
Read Less Info
Want to know what your home might be worth? Contact us for a FREE valuation!

Our team is ready to help you sell your home for the highest possible price ASAP

©2024 North Texas Real Estate Information Systems.
Bought with Priya Mathew • Covenant Realty Services
GET MORE INFORMATION




