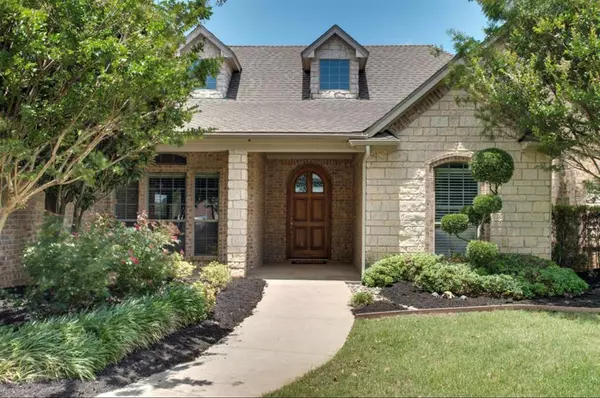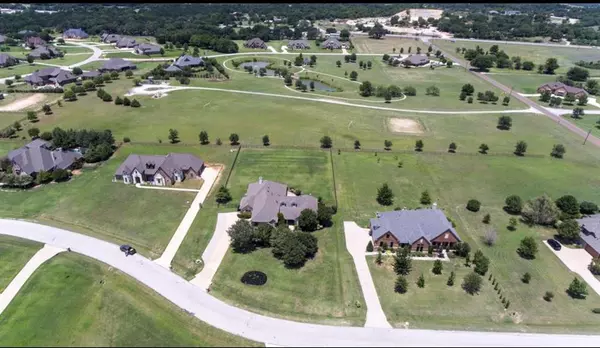For more information regarding the value of a property, please contact us for a free consultation.
Key Details
Property Type Single Family Home
Sub Type Single Family Residence
Listing Status Sold
Purchase Type For Sale
Square Footage 3,894 sqft
Price per Sqft $174
Subdivision Aurora Vista Ph 2
MLS Listing ID 20508275
Sold Date 03/12/24
Style Traditional
Bedrooms 4
Full Baths 3
HOA Fees $48/qua
HOA Y/N Mandatory
Year Built 2004
Annual Tax Amount $11,660
Lot Size 1.060 Acres
Acres 1.06
Property Description
This well-maintained spacious one-story home has great curb appeal & beautiful landscaping! Sits on an acre lot with beautiful views of the community park. Features 4 bedrooms, 3 full baths, and 3 car garage with 8 ft doors. 2 living areas, 2 dining areas, and a study with wood beams. Unfinished bonus room upstairs. Open floor plan with a three-way split arrangement. Great for entertaining! The gourmet kitchen is a culinary delight featuring stainless steel appliances, a large island, a breakfast bar, a walk-in pantry, and dining open to the family room with a stone fireplace. The master retreat has a sitting area and room for oversized furniture. Walk-in shower and jetted tub, huge closet with built-in drawers. Large utility room with cabinets, sink, and room for a freezer. Huge covered and open patio backyard with peaceful views. This is a must-see!
Location
State TX
County Wise
Direction UPS GPS
Rooms
Dining Room 2
Interior
Interior Features Built-in Features, Cable TV Available, Cedar Closet(s), Decorative Lighting, Eat-in Kitchen, High Speed Internet Available, Kitchen Island, Open Floorplan, Pantry, Sound System Wiring, Walk-In Closet(s)
Heating Central, Natural Gas, Zoned
Cooling Ceiling Fan(s), Central Air, Electric, Zoned
Flooring Carpet, Slate
Fireplaces Number 1
Fireplaces Type Gas Starter, Stone
Appliance Dishwasher, Disposal, Electric Cooktop, Electric Oven, Gas Water Heater, Microwave, Trash Compactor, Vented Exhaust Fan
Heat Source Central, Natural Gas, Zoned
Exterior
Exterior Feature Covered Patio/Porch, Rain Gutters, Lighting
Garage Spaces 3.0
Fence Wrought Iron
Utilities Available Aerobic Septic, Co-op Water, Individual Gas Meter, Underground Utilities
Roof Type Composition
Total Parking Spaces 3
Garage Yes
Building
Lot Description Acreage, Adjacent to Greenbelt, Interior Lot, Irregular Lot, Landscaped, Lrg. Backyard Grass, Park View, Sprinkler System, Subdivision
Story One
Foundation Slab
Level or Stories One
Structure Type Brick,Rock/Stone
Schools
Elementary Schools Sevenhills
Middle Schools Chisholmtr
High Schools Northwest
School District Northwest Isd
Others
Ownership See Private Remarks
Acceptable Financing Cash, Conventional, VA Loan
Listing Terms Cash, Conventional, VA Loan
Financing VA
Read Less Info
Want to know what your home might be worth? Contact us for a FREE valuation!

Our team is ready to help you sell your home for the highest possible price ASAP

©2025 North Texas Real Estate Information Systems.
Bought with Rachel Reed • RE/MAX Trinity



