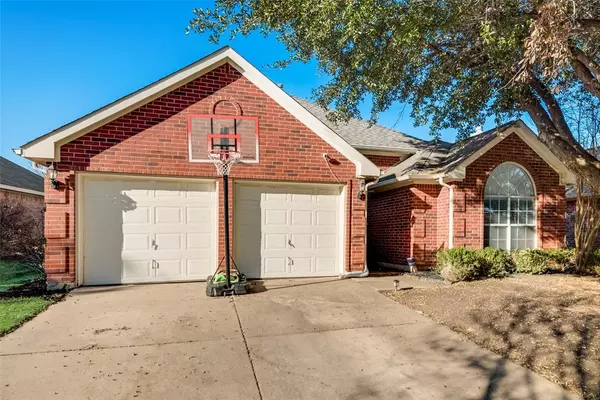For more information regarding the value of a property, please contact us for a free consultation.
Key Details
Property Type Single Family Home
Sub Type Single Family Residence
Listing Status Sold
Purchase Type For Sale
Square Footage 1,783 sqft
Price per Sqft $185
Subdivision Park Glen Add
MLS Listing ID 20532853
Sold Date 03/12/24
Style Traditional
Bedrooms 3
Full Baths 2
HOA Fees $5/ann
HOA Y/N Mandatory
Year Built 1997
Annual Tax Amount $8,335
Lot Size 5,314 Sqft
Acres 0.122
Property Description
Welcome to this remarkable 3-bed, 2-bath home with a 2-car garage, nestled in highly desirable Park Glen with highly sought-after schools. As you step inside you'll be greeted with an open living area with a fireplace. The spacious kitchen, complete with an island and eat-in space, is an entertainer's dream. The formal dining area provides additional entertaining space. The home features laminate wood flooring, and newly installed carpet in one of the secondary bedrooms, with both bathrooms being updated in 2016. The primary bedroom offers comfort and privacy, while the additional 2 bedrooms provide ample space for family or guests. The decked attic provides an abundance of extra storage. The garage provides several workspaces with ample built-in storage, including a built-in sink. Located just steps away from greenbelts, parks, and jogging paths, seize the opportunity to make this your new home.
Location
State TX
County Tarrant
Community Greenbelt, Jogging Path/Bike Path, Playground, Tennis Court(S)
Direction Heading South on 1-35, take a Left on N. Tarrant Pkwy, Right on N. Beach St., Left on Mustang Drive, Left on Salmon Run Way, Right on Rincon Way, Right on Margarita Dr., Left on Sabine St. Home will be on your left.
Rooms
Dining Room 2
Interior
Interior Features Cable TV Available, High Speed Internet Available
Heating Central
Cooling Central Air
Flooring Carpet, Ceramic Tile, Laminate
Fireplaces Number 1
Fireplaces Type Wood Burning
Appliance Dishwasher, Disposal, Electric Cooktop, Microwave
Heat Source Central
Exterior
Garage Spaces 2.0
Fence Privacy, Wood
Community Features Greenbelt, Jogging Path/Bike Path, Playground, Tennis Court(s)
Utilities Available City Sewer, City Water, Community Mailbox, Concrete, Curbs, Individual Gas Meter, Individual Water Meter, Sidewalk
Roof Type Shingle
Parking Type Garage Single Door
Total Parking Spaces 2
Garage Yes
Building
Lot Description Interior Lot
Story One
Foundation Slab
Level or Stories One
Structure Type Brick,Concrete
Schools
Elementary Schools Bluebonnet
Middle Schools Fossil Hill
High Schools Fossilridg
School District Keller Isd
Others
Restrictions None
Ownership Andrews
Acceptable Financing Cash, Conventional, FHA, VA Loan
Listing Terms Cash, Conventional, FHA, VA Loan
Financing Cash
Read Less Info
Want to know what your home might be worth? Contact us for a FREE valuation!

Our team is ready to help you sell your home for the highest possible price ASAP

©2024 North Texas Real Estate Information Systems.
Bought with Shelly Seltzer • Ebby Halliday, REALTORS
GET MORE INFORMATION




