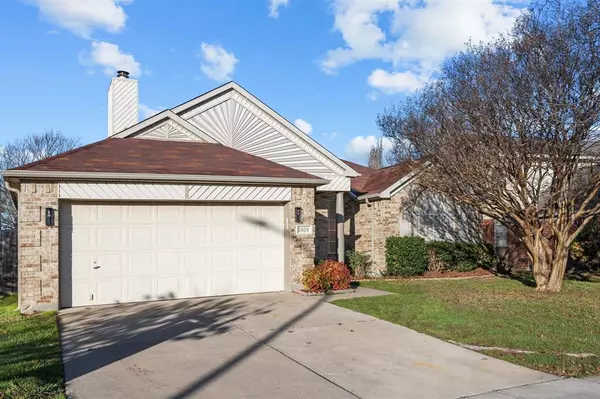For more information regarding the value of a property, please contact us for a free consultation.
Key Details
Property Type Single Family Home
Sub Type Single Family Residence
Listing Status Sold
Purchase Type For Sale
Square Footage 1,964 sqft
Price per Sqft $165
Subdivision Park Glen Add
MLS Listing ID 20503769
Sold Date 03/08/24
Style Traditional
Bedrooms 3
Full Baths 2
HOA Fees $5/ann
HOA Y/N Mandatory
Year Built 1993
Annual Tax Amount $8,565
Lot Size 6,708 Sqft
Acres 0.154
Property Description
Beautiful turn key home ready for you and your family today! No surprises here! Very spacious living room, floor to ceiling fireplace with vaulted ceilings! Easily entertain and enjoy with this updated galley kitchen that has the formal dining room on one end and the breakfast room on the other! If you somehow manage to run out of room inside, no problem... step out to your rear, covered porch! Continue to enjoy and entertain the biggest parties inside and outside! Or step out back and unwind on that back porch yourself! When the day is done, retreat to your gorgeous master suite, set your wine on the tub shelf and relax in your peaceful soaking tub! This is a true split floor plan and each bedroom has huge walk in closets! You won't be disappointed with the space or updates in this one! All the work has already been done for you on this low maintenance home! Come see it today! Virtual tours and walkthroughs available upon request or search address on YouTube!
Location
State TX
County Tarrant
Direction GPS or from Haltom Rd & Highway 377: North on 377 Rd, Left on Watauga Rd, Right on Park Vista Blvd, Right on Tularosa, Right on Rocky Mountain Rd, SIY.
Rooms
Dining Room 2
Interior
Interior Features Cable TV Available, Chandelier, Decorative Lighting, Double Vanity, Eat-in Kitchen, Granite Counters, High Speed Internet Available, Kitchen Island, Vaulted Ceiling(s), Walk-In Closet(s)
Heating Central, Fireplace(s)
Cooling Ceiling Fan(s), Central Air
Flooring Tile
Fireplaces Number 1
Fireplaces Type Gas, Gas Starter, Living Room
Appliance Dishwasher, Disposal, Gas Range, Gas Water Heater, Microwave
Heat Source Central, Fireplace(s)
Exterior
Exterior Feature Covered Patio/Porch, Rain Gutters, Private Yard
Garage Spaces 2.0
Fence Back Yard, Fenced, Wood
Utilities Available All Weather Road, Cable Available, City Sewer, City Water, Concrete, Curbs, Individual Gas Meter, Individual Water Meter, Sidewalk, Underground Utilities
Roof Type Composition
Parking Type Garage Single Door, Concrete, Covered, Driveway, Garage, Garage Faces Front
Total Parking Spaces 2
Garage Yes
Building
Lot Description Few Trees, Interior Lot, Landscaped, Subdivision
Story One
Foundation Slab
Level or Stories One
Structure Type Brick,Frame,Vinyl Siding
Schools
Elementary Schools Hardeman
Middle Schools Watauga
High Schools Haltom
School District Birdville Isd
Others
Restrictions Unknown Encumbrance(s)
Ownership Per Tax
Acceptable Financing Cash, Conventional, FHA, VA Loan, Other
Listing Terms Cash, Conventional, FHA, VA Loan, Other
Financing Conventional
Read Less Info
Want to know what your home might be worth? Contact us for a FREE valuation!

Our team is ready to help you sell your home for the highest possible price ASAP

©2024 North Texas Real Estate Information Systems.
Bought with Limarie Gabriel • Monument Realty
GET MORE INFORMATION




