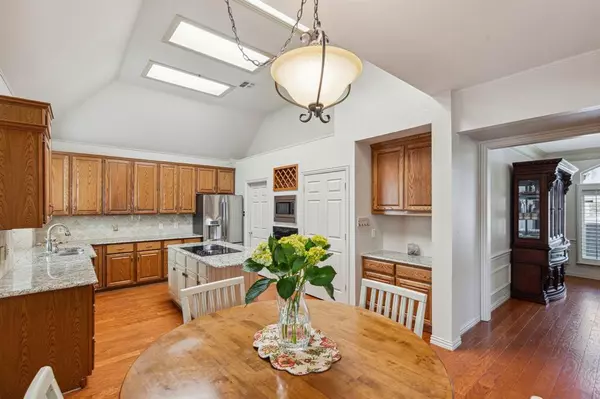For more information regarding the value of a property, please contact us for a free consultation.
Key Details
Property Type Single Family Home
Sub Type Single Family Residence
Listing Status Sold
Purchase Type For Sale
Square Footage 2,689 sqft
Price per Sqft $219
Subdivision Saybrooke
MLS Listing ID 20500225
Sold Date 03/11/24
Bedrooms 3
Full Baths 2
Half Baths 1
HOA Fees $10/ann
HOA Y/N Voluntary
Year Built 1992
Annual Tax Amount $8,192
Lot Size 0.260 Acres
Acres 0.26
Property Description
This 1992 Drees home has so many good things going for it! Layout feels like living spaces down, sleeping up. FLOOR1- Grand Foyer, Formal Living, Dining, Study (built-ins & French Doors), Den, KIT & Nook. FLOOR2- Giant Primary & ensuite bath, 2 Beds & Full Bath & Gamerm. These sellers have taken great care of this home and it shows! MAJOR UPDATES: Powder bath remodeled Dec 2023 - Roof & Gutters 2022 - ENG HARDWOODS thru foyer, formal dining & kitchen in 2021 - Windows replaced 2021 (lifetime warr) - 4in Plantation Shutters - Carpets replaced 2020 - Exterior paint in 2017 - HVAC's replaced 2016-17. Big kitchen: GRANITE ISLAND, 42-in solid wood cabinets, elec cooktop, all apps replaced in the last 5 yrs. Lots of storage, FLOORED ATTIC, outdoor shed. Fish pond installed by original owner. Improved stone walk-ways & landscape. Patio Deck re-stained Dec 2023. Close to major food & shopping; Hwys 121-114-635-360-183; 5 min to DFW Airport. GCISD! Includes 1 YR membership to Grapevine REC.
Location
State TX
County Tarrant
Community Boat Ramp, Campground, Community Pool, Curbs, Fishing, Fitness Center, Golf, Greenbelt, Jogging Path/Bike Path, Lake, Park, Playground, Restaurant, Sidewalks
Direction Close to everything! From Hwy 121, east on Hall Johnson Rd. to the first left - W Port Dr. Immediate right on New Haven Rd. House sits middle of the street, front door faces north. Walking distance to Grapevine Elem school and Pleasant Glade Pool. Easy access to Bear Creek Trail system.
Rooms
Dining Room 2
Interior
Interior Features High Speed Internet Available, Kitchen Island, Open Floorplan, Pantry, Vaulted Ceiling(s), Walk-In Closet(s)
Heating Central, Natural Gas
Cooling Ceiling Fan(s), Central Air, Zoned
Flooring Carpet, Ceramic Tile, Simulated Wood
Fireplaces Number 1
Fireplaces Type Gas, Gas Logs
Appliance Dishwasher, Disposal, Electric Cooktop, Gas Water Heater, Microwave, Refrigerator
Heat Source Central, Natural Gas
Laundry Electric Dryer Hookup, Utility Room, Full Size W/D Area
Exterior
Exterior Feature Rain Gutters, Private Yard, Storage
Garage Spaces 2.0
Fence Brick, Fenced, Perimeter, Privacy, Wood, Wrought Iron
Community Features Boat Ramp, Campground, Community Pool, Curbs, Fishing, Fitness Center, Golf, Greenbelt, Jogging Path/Bike Path, Lake, Park, Playground, Restaurant, Sidewalks
Utilities Available City Sewer, City Water
Roof Type Composition
Total Parking Spaces 2
Garage Yes
Building
Lot Description Interior Lot, Landscaped, Sprinkler System, Subdivision, Tank/ Pond
Story Two
Foundation Slab
Level or Stories Two
Structure Type Brick,Wood
Schools
Elementary Schools Grapevine
Middle Schools Heritage
High Schools Colleyville Heritage
School District Grapevine-Colleyville Isd
Others
Ownership Tommy S. Gage, Karen Lee Gage
Acceptable Financing Cash, Conventional
Listing Terms Cash, Conventional
Financing Conventional
Read Less Info
Want to know what your home might be worth? Contact us for a FREE valuation!

Our team is ready to help you sell your home for the highest possible price ASAP

©2025 North Texas Real Estate Information Systems.
Bought with Rob Russell • Ebby Halliday, REALTORS



