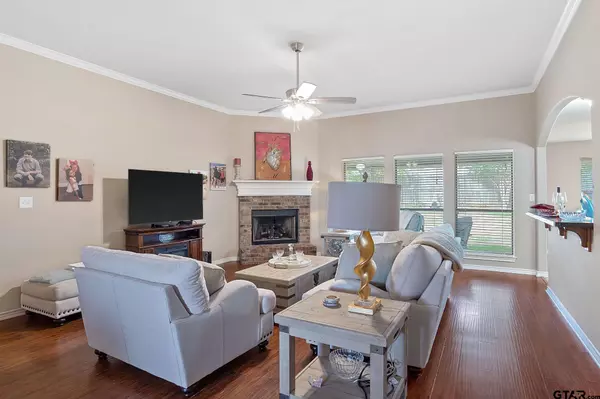For more information regarding the value of a property, please contact us for a free consultation.
Key Details
Property Type Single Family Home
Sub Type Single Family Detached
Listing Status Sold
Purchase Type For Sale
Square Footage 1,614 sqft
Price per Sqft $168
Subdivision Tx
MLS Listing ID 23012518
Sold Date 03/08/24
Bedrooms 3
Full Baths 2
Year Built 2007
Tax Year 2022
Lot Size 7,884 Sqft
Acres 0.181
Property Description
This charming property located in the Running Meadows North Subdivision has everything you've been searching for. With three bedrooms and two baths, this home provides the perfect amount of space for comfortable living. As you step inside, you will be greeted by the open-concept design, which creates an inviting atmosphere for entertaining guests or spending quality time with family. The beautiful kitchen features a breakfast nook where you can enjoy your morning coffee, as well as a convenient breakfast bar for quick meals on the go. A cozy fireplace in the living area adds warmth and ambiance to the space. With 1,614 square feet of living space, there is plenty of room for everyone. Outside, you'll find a covered patio that is ideal for enjoying the outdoors, rain or shine. The large backyard provides endless possibilities for outdoor activities and offers a great space for children or pets to play. The primary suite is thoughtfully separated from the other two bedrooms, providing additional privacy and tranquility. Additional features include a utility room for added convenience, fresh paint throughout the home, and new carpet in the bedrooms. Don't miss the opportunity to make this property your new home. Schedule a showing today!
Location
State TX
County Smith
Area Smith
Rooms
Dining Room Kitchen/Eating Combo, Breakfast Bar
Interior
Interior Features Ceiling Fan, Security System, Attic Stairs, Blinds, Smoke Alarm
Heating Central/Gas
Cooling Central Electric
Flooring Carpet, Laminate, Tile
Fireplaces Type Gas Starter, Gas Logs, Brick
Equipment Range/Oven-Electric, Pantry
Exterior
Exterior Feature Patio Covered, Sprinkler System
Garage Front Entry
Garage Spaces 2.0
Fence Wood Fence
Pool None
Waterfront No
View No
Roof Type Composition
Building
Foundation Slab
Sewer Public Sewer
Water Public
Level or Stories 1 Story
Schools
Elementary Schools Owens
Middle Schools Three Lakes
High Schools Tyler Legacy
Others
Acceptable Financing Conventional, FHA, VA, Cash
Listing Terms Conventional, FHA, VA, Cash
Financing Conventional Fixed
Read Less Info
Want to know what your home might be worth? Contact us for a FREE valuation!

Our team is ready to help you sell your home for the highest possible price ASAP

Bought with Robby Mayne
GET MORE INFORMATION




