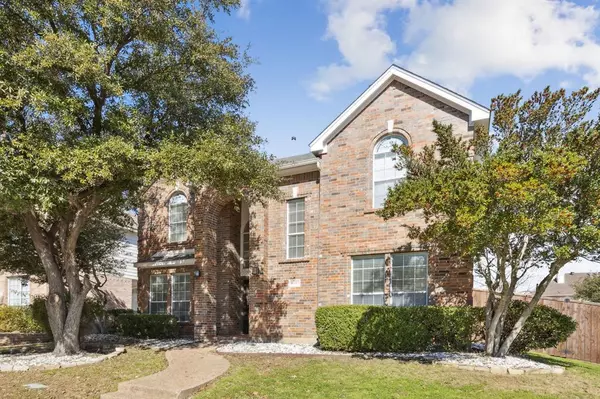For more information regarding the value of a property, please contact us for a free consultation.
Key Details
Property Type Single Family Home
Sub Type Single Family Residence
Listing Status Sold
Purchase Type For Sale
Square Footage 2,298 sqft
Price per Sqft $200
Subdivision Vista Ridge Estates Ph 2
MLS Listing ID 20528786
Sold Date 03/08/24
Style Traditional
Bedrooms 3
Full Baths 2
Half Baths 1
HOA Fees $55/ann
HOA Y/N Mandatory
Year Built 1997
Annual Tax Amount $9,017
Lot Size 5,924 Sqft
Acres 0.136
Property Description
Incredibly immaculate and an absolute dream of a home centrally located in the DFW! True pride of ownership beams throughout with designer touches in every space. Upon entry, soaring ceilings and beautiful flooring welcome you in. A double door Study is conveniently located adjacent to the open living and kitchen areas. The kitchen boasts granite countertops, plenty of storage, updated appliances, pantry and the most adorable breakfast nook for slow weekend mornings. A formal dining room with great natural lighting is also just off the kitchen. Full size utility room! The second floor features an oversized Primary Suite with ensuite and walk in closet. Secondary bedrooms are generous in size and have a full bath to share. Enjoy Texas sunsets on the backyard patio! Fence replaced in 2020, WH and an AC unit in 2018. Conveniently located within 10 minutes to DFW airport and steps to the elementary school, numerous grocery stores and all of the newest and best restaurants!
Location
State TX
County Denton
Community Community Pool, Jogging Path/Bike Path, Sidewalks
Direction Use GPS
Rooms
Dining Room 2
Interior
Interior Features Central Vacuum, Decorative Lighting, Flat Screen Wiring, Pantry, Walk-In Closet(s)
Heating Electric
Cooling Central Air
Flooring Luxury Vinyl Plank
Appliance Dishwasher, Electric Cooktop, Electric Oven, Microwave
Heat Source Electric
Laundry Electric Dryer Hookup, Utility Room, Full Size W/D Area, Washer Hookup
Exterior
Exterior Feature Rain Gutters, Lighting
Garage Spaces 2.0
Fence Back Yard, Wood
Community Features Community Pool, Jogging Path/Bike Path, Sidewalks
Utilities Available City Sewer, City Water, Sidewalk
Roof Type Composition
Parking Type Garage Single Door
Total Parking Spaces 2
Garage Yes
Building
Lot Description Corner Lot, Interior Lot, Sprinkler System, Subdivision
Story Two
Foundation Slab
Level or Stories Two
Structure Type Brick,Concrete,Wood
Schools
Elementary Schools Rockbrook
Middle Schools Marshall Durham
High Schools Lewisville
School District Lewisville Isd
Others
Ownership Ask Agent
Acceptable Financing Cash, Conventional, FHA, VA Loan
Listing Terms Cash, Conventional, FHA, VA Loan
Financing Conventional
Special Listing Condition Survey Available
Read Less Info
Want to know what your home might be worth? Contact us for a FREE valuation!

Our team is ready to help you sell your home for the highest possible price ASAP

©2024 North Texas Real Estate Information Systems.
Bought with Nafisa Dharamsi • Fathom Realty
GET MORE INFORMATION




