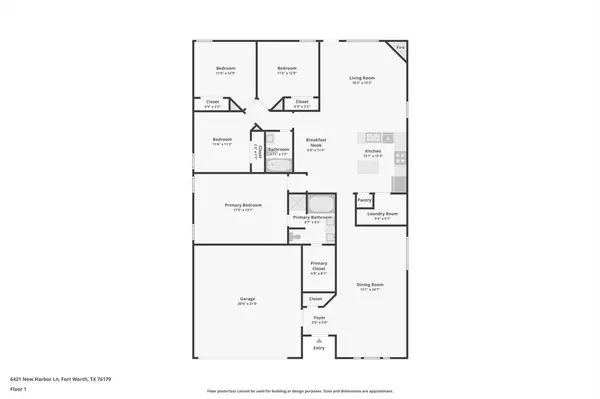For more information regarding the value of a property, please contact us for a free consultation.
Key Details
Property Type Single Family Home
Sub Type Single Family Residence
Listing Status Sold
Purchase Type For Sale
Square Footage 1,896 sqft
Price per Sqft $162
Subdivision Marine Creek Hills Add
MLS Listing ID 20481541
Sold Date 03/08/24
Style Traditional
Bedrooms 4
Full Baths 2
HOA Y/N None
Year Built 2003
Annual Tax Amount $9,168
Lot Size 7,405 Sqft
Acres 0.17
Property Description
Welcome to your new home in the heart of Marine Creek Hills with NO HOA! This meticulously maintained & move-in ready residence offers an ideal blend of comfort & convenience. With 4 bedrooms & 2 bathrooms, this spacious abode is designed to accommodate your lifestyle with ease. Step inside to the formal living & dining areas. Whether you're preparing a quick breakfast or hosting a dinner party, this kitchen is sure to inspire your inner chef. The thoughtful layout seamlessly connects the family room to the kitchen, promoting a sense of togetherness & making it the perfect space for entertaining with wood burning fireplace. The owner's on-suit offers double sinks, a garden tub, a separate shower & walk-in closet! This home also offers easy access to major highways, making your daily commute a breeze. Whether you're heading to work, school, or exploring the vibrant Fort Worth community, you'll appreciate the convenience of your new home's location. CHECK OUT THE 3D TOUR!
Location
State TX
County Tarrant
Direction From westbound 820, exit Old Decatur Rd., left on Cromwell-Marine Creek Road, right on Seal Cove, left on Cape, right on New Harbor.
Rooms
Dining Room 1
Interior
Interior Features Cable TV Available, Double Vanity, Eat-in Kitchen, High Speed Internet Available, Kitchen Island, Open Floorplan, Pantry, Walk-In Closet(s)
Heating Central, Electric
Cooling Ceiling Fan(s), Central Air, Electric
Flooring Carpet, Ceramic Tile, Luxury Vinyl Plank
Fireplaces Number 1
Fireplaces Type Living Room, Wood Burning
Appliance Dishwasher, Disposal, Electric Range, Vented Exhaust Fan
Heat Source Central, Electric
Laundry Electric Dryer Hookup, Utility Room, Full Size W/D Area, Washer Hookup
Exterior
Garage Spaces 2.0
Fence Back Yard, Wood
Utilities Available Cable Available, City Sewer, City Water, Curbs, Electricity Connected, Sidewalk, Underground Utilities
Roof Type Composition
Parking Type Garage Double Door, Driveway, Garage, Garage Door Opener, Garage Faces Front
Total Parking Spaces 2
Garage Yes
Building
Lot Description Subdivision
Story One
Foundation Slab
Level or Stories One
Structure Type Brick
Schools
Elementary Schools Parkview
Middle Schools Creekview
High Schools Chisholm Trail
School District Eagle Mt-Saginaw Isd
Others
Restrictions Deed
Ownership Kory A Hill
Acceptable Financing Cash, Conventional, FHA, VA Loan
Listing Terms Cash, Conventional, FHA, VA Loan
Financing FHA
Read Less Info
Want to know what your home might be worth? Contact us for a FREE valuation!

Our team is ready to help you sell your home for the highest possible price ASAP

©2024 North Texas Real Estate Information Systems.
Bought with Leslie Ramirez • Monument Realty
GET MORE INFORMATION




