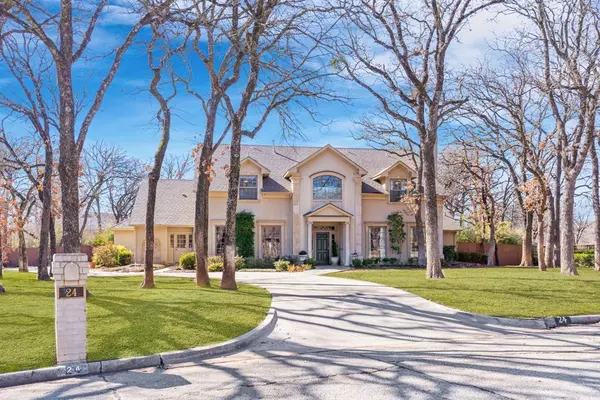For more information regarding the value of a property, please contact us for a free consultation.
Key Details
Property Type Single Family Home
Sub Type Single Family Residence
Listing Status Sold
Purchase Type For Sale
Square Footage 4,202 sqft
Price per Sqft $201
Subdivision Forrestridge Sec 2
MLS Listing ID 20522833
Sold Date 03/06/24
Style French
Bedrooms 3
Full Baths 4
Half Baths 1
HOA Fees $6/ann
HOA Y/N Voluntary
Year Built 1988
Annual Tax Amount $9,464
Lot Size 0.413 Acres
Acres 0.413
Property Description
Exquisite French Country inspired home in Forrestridge Subdivision! This French country inspired masterpiece, remodeled by the renowned Kent Key Custom Homes, offers an unparalleled blend of elegance and comfort. The main level showcases a family room, a versatile office or bonus bedroom, sunroom, formal dining, and living room. The updated primary bedroom is conveniently located on the first floor and includes a lavish ensuite bathroom. The upper level boasts two bedrooms, each with ensuite baths, as well as a cozy den and a versatile loft space, offering endless possibilities for relaxation and recreation.The property also features real hardwood floors, expertly installed by French Brown, adds a touch of timeless elegance to the interior. Entertain in style with two wood-burning fireplaces and an outdoor fireplace by the pool further elevating the outdoor living space, ideal for year-round enjoyment. Don't miss the opportunity to make this French country inspired sanctuary your own!
Location
State TX
County Denton
Direction USE GPS
Rooms
Dining Room 2
Interior
Interior Features Decorative Lighting, Double Vanity, Eat-in Kitchen, Flat Screen Wiring, Granite Counters, High Speed Internet Available, Kitchen Island, Loft, Pantry, Walk-In Closet(s)
Heating Central, Electric
Cooling Central Air, Electric
Flooring Carpet, Hardwood, Slate, Tile
Fireplaces Number 3
Fireplaces Type Family Room, Masonry, Raised Hearth, Stone, Wood Burning
Appliance Dishwasher, Gas Range, Trash Compactor
Heat Source Central, Electric
Laundry Electric Dryer Hookup, Utility Room, Washer Hookup
Exterior
Garage Spaces 3.0
Fence Wood
Pool In Ground, Outdoor Pool
Utilities Available City Sewer, City Water, Electricity Connected, Sidewalk
Roof Type Composition,Shingle
Parking Type Garage Double Door, Garage Single Door
Total Parking Spaces 3
Garage Yes
Private Pool 1
Building
Story Two
Foundation Slab
Level or Stories Two
Structure Type Brick,Rock/Stone
Schools
Elementary Schools Ryanws
Middle Schools Mcmath
High Schools Denton
School District Denton Isd
Others
Ownership Patricia Hundt
Acceptable Financing Cash, Conventional, FHA, VA Loan
Listing Terms Cash, Conventional, FHA, VA Loan
Financing Cash
Special Listing Condition Aerial Photo
Read Less Info
Want to know what your home might be worth? Contact us for a FREE valuation!

Our team is ready to help you sell your home for the highest possible price ASAP

©2024 North Texas Real Estate Information Systems.
Bought with Donna Morgan • Sarah Boyd & Co
GET MORE INFORMATION




