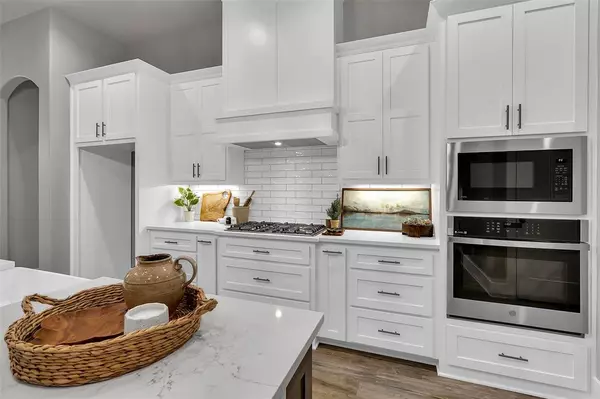For more information regarding the value of a property, please contact us for a free consultation.
Key Details
Property Type Single Family Home
Sub Type Single Family Residence
Listing Status Sold
Purchase Type For Sale
Square Footage 2,700 sqft
Price per Sqft $228
Subdivision Hidden Hills Phase 2A
MLS Listing ID 20451327
Sold Date 03/07/24
Style Traditional
Bedrooms 5
Full Baths 3
HOA Fees $20/ann
HOA Y/N Mandatory
Year Built 2022
Annual Tax Amount $10,868
Lot Size 0.355 Acres
Acres 0.355
Property Description
Welcome to your almost new luxury dream home in sought after Hidden Hills! This 5 bed, 3 bath, 3 car tandem garage is now available, offering 2,700 sq ft of spacious and comfortable living. The kitchen boasts modern appliances, granite countertops and a generously sized island. The spacious primary suite offers a tranquil retreat with its en-suite bathroom featuring dual sinks, a soaking tub and separate large walk in shower. 3905 Hidden Hills is located in one of Longview's most coveted neighborhoods, close to top rated schools in Spring Hill ISD, parks, shopping, and dining. Don't miss your chance to call this Longview beauty home. Schedule a showing today and experience the epitome of modern living in a gated, desirable neighborhood. (listing photos are from previous listing, not current; home is no longer staged)
Location
State TX
County Gregg
Direction From Loop 281 west bound, right on McCann Road. Left on Hawkins Pkwy. Hidden Hills is on the right, just past and across from Grace Creek Church. Once inside the gate, home is towards the end before the curve, on the left.
Rooms
Dining Room 1
Interior
Interior Features Cable TV Available, Decorative Lighting, Eat-in Kitchen, Granite Counters, High Speed Internet Available, Kitchen Island, Vaulted Ceiling(s)
Heating Central
Cooling Central Air
Flooring Carpet, Tile
Fireplaces Number 1
Fireplaces Type Den, Gas Logs
Equipment None
Appliance Dishwasher, Disposal, Gas Cooktop, Gas Water Heater, Microwave, Refrigerator, Tankless Water Heater
Heat Source Central
Laundry Electric Dryer Hookup, Utility Room, Full Size W/D Area, Washer Hookup
Exterior
Exterior Feature Built-in Barbecue, Covered Patio/Porch, Outdoor Grill, Private Yard
Garage Spaces 3.0
Fence Back Yard, Wood
Utilities Available Cable Available, City Sewer, City Water, Electricity Connected, Individual Gas Meter, Individual Water Meter, Natural Gas Available, Phone Available
Roof Type Composition
Parking Type Garage Double Door, Garage Single Door, Concrete, Driveway, Garage Faces Side
Total Parking Spaces 3
Garage Yes
Building
Lot Description Corner Lot, Interior Lot, Landscaped, Rolling Slope, Subdivision
Story One
Foundation Slab
Level or Stories One
Structure Type Brick,Stone Veneer
Schools
Elementary Schools Springhill
Middle Schools Springhill
High Schools Springhill
School District Spring Hill Isd
Others
Restrictions Deed
Ownership Mamatha and Bhagat Kadiyala
Acceptable Financing Cash, Conventional
Listing Terms Cash, Conventional
Financing Conventional
Read Less Info
Want to know what your home might be worth? Contact us for a FREE valuation!

Our team is ready to help you sell your home for the highest possible price ASAP

©2024 North Texas Real Estate Information Systems.
Bought with Non-Mls Member • NON MLS
GET MORE INFORMATION




