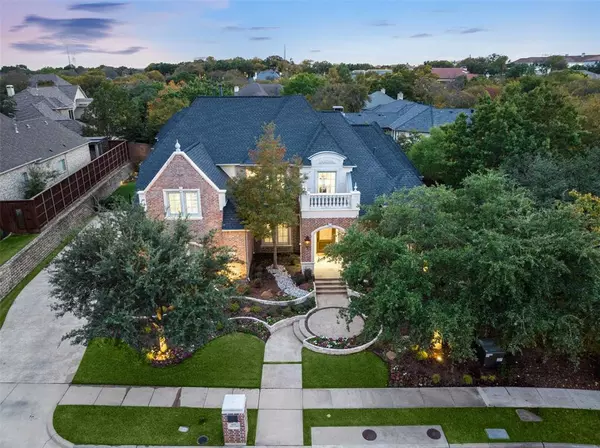For more information regarding the value of a property, please contact us for a free consultation.
Key Details
Property Type Single Family Home
Sub Type Single Family Residence
Listing Status Sold
Purchase Type For Sale
Square Footage 5,989 sqft
Price per Sqft $350
Subdivision Shoal Creek Ph V
MLS Listing ID 20443638
Sold Date 03/06/24
Style Traditional
Bedrooms 5
Full Baths 5
Half Baths 2
HOA Fees $125/ann
HOA Y/N Mandatory
Year Built 2003
Annual Tax Amount $20,485
Lot Size 0.346 Acres
Acres 0.346
Property Description
In a prestigious corner of Shoal Creek, a story of luxury awaits in a home designed not just for living but for experiencing life's finest moments. With 5 bedrooms and 7 baths, each space tells a tale of elegance and comfort. Imagine mornings in the master suite, a sanctuary of peace with a spa-like bath and bespoke closet. The chef's kitchen, a heart of culinary creativity, seamlessly opens to a grand living area, where light dances through towering windows, revealing a serene backyard oasis. Here, a resort-style pool and putting green promise endless leisure. An office of distinction and a vibrant craft room inspire productivity and creativity alike. Upstairs, a versatile room unfolds into a haven for relaxation or entertainment, surrounded by spacious bedrooms, each a retreat. This home, set amid Shoal Creek's charm, with easy access to the finest amenities, isn't just a place to reside—it's a dream to be lived. Step into this story and make it your own. Will you take the next step?
Location
State TX
County Denton
Community Community Pool
Direction See GPS
Rooms
Dining Room 2
Interior
Interior Features Built-in Features, Cable TV Available, Cedar Closet(s), Central Vacuum, Chandelier, Decorative Lighting, Double Vanity, Dry Bar, Eat-in Kitchen, Flat Screen Wiring, Granite Counters, High Speed Internet Available, Kitchen Island, Natural Woodwork, Open Floorplan, Pantry, Smart Home System, Sound System Wiring, Tile Counters, Vaulted Ceiling(s), Walk-In Closet(s)
Heating Central, Fireplace(s), Natural Gas
Cooling Ceiling Fan(s), Central Air, Electric
Flooring Carpet, Ceramic Tile, Hardwood, Tile
Fireplaces Number 2
Fireplaces Type Family Room, Gas Logs, Gas Starter, Living Room, Stone
Appliance Built-in Gas Range, Built-in Refrigerator, Commercial Grade Range, Dishwasher, Disposal, Gas Cooktop, Ice Maker, Microwave, Plumbed For Gas in Kitchen, Refrigerator, Warming Drawer
Heat Source Central, Fireplace(s), Natural Gas
Laundry Utility Room, Full Size W/D Area
Exterior
Exterior Feature Attached Grill, Covered Patio/Porch, Fire Pit, Gas Grill, Rain Gutters, Lighting, Outdoor Grill, Outdoor Living Center
Garage Spaces 3.0
Fence Wood, Wrought Iron
Pool Heated, In Ground, Pool/Spa Combo, Water Feature, Waterfall
Community Features Community Pool
Utilities Available City Sewer, City Water, Curbs, Sidewalk, Underground Utilities
Roof Type Composition
Parking Type Garage Double Door, Garage Single Door, Driveway, Epoxy Flooring, Garage Door Opener, Garage Faces Side, Lighted
Total Parking Spaces 3
Garage Yes
Private Pool 1
Building
Lot Description Corner Lot, Interior Lot, Irregular Lot, Landscaped, Many Trees, Sprinkler System, Subdivision
Story Two
Foundation Slab
Level or Stories Two
Structure Type Brick,Rock/Stone,Stucco
Schools
Elementary Schools Hicks
Middle Schools Arbor Creek
High Schools Hebron
School District Lewisville Isd
Others
Restrictions Deed
Ownership Of Record
Acceptable Financing Cash, Conventional
Listing Terms Cash, Conventional
Financing Cash
Read Less Info
Want to know what your home might be worth? Contact us for a FREE valuation!

Our team is ready to help you sell your home for the highest possible price ASAP

©2024 North Texas Real Estate Information Systems.
Bought with Donna Bradshaw • RE/MAX DFW Associates
GET MORE INFORMATION




