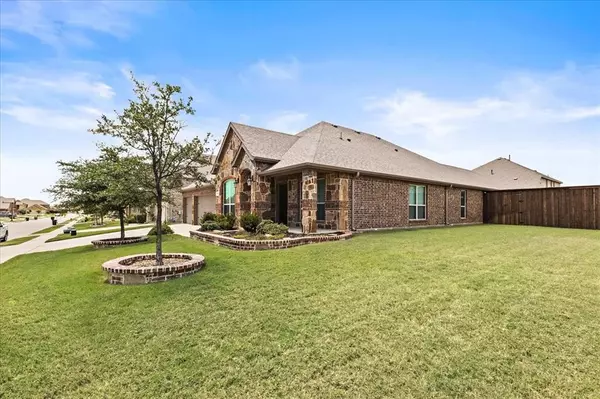For more information regarding the value of a property, please contact us for a free consultation.
Key Details
Property Type Single Family Home
Sub Type Single Family Residence
Listing Status Sold
Purchase Type For Sale
Square Footage 2,269 sqft
Price per Sqft $204
Subdivision Villages Of Fox Hollow Ph 2
MLS Listing ID 20406517
Sold Date 03/05/24
Bedrooms 4
Full Baths 2
Half Baths 1
HOA Fees $20/ann
HOA Y/N Mandatory
Year Built 2017
Lot Size 0.290 Acres
Acres 0.2902
Property Description
STUNNING backyard, corner lot, pool, privacy fence, outdoor living, and more! There's nothing else on the market like this one, it is a dream come true. 4 bed 2 and a half bath with a 5th flex room and a 3 car garage. Open concept floor plan, light and airy, lots of natural light, and beautiful finishes. Everything in this house is like new, plus the super awesome upgrades and completely transformed backyard. Perfect house for entertaining friends and family with lots of parking space since it is a corner lot. Come home from a long hot day and jump in your new pool featuring a tanning ledge, color changing lights, and a super relaxing waterfall. The backyard also features gravel and stone throughout, outdoor living space, a custom built outdoor couch, fire pits, long table, beautiful flower beds, and a new privacy fence making this yard perfect for any occasion. Outdoor furniture is negotiable. Come quick, this one won't last long. Welcome Home!
Location
State TX
County Kaufman
Community Community Pool
Direction Head down US hwy 80 east and exit 548. Turn right on 548, go through the red light and turn right on fox hollow blvd. Turn left on Woods rd where the lion statues are, turn right on Anns way, right on Nerderland way, and left of Katy ln.It'll be the first house you see on the corner, can't miss it.
Rooms
Dining Room 1
Interior
Interior Features Decorative Lighting, Double Vanity, Eat-in Kitchen, Flat Screen Wiring, Granite Counters, High Speed Internet Available, Kitchen Island, Open Floorplan, Pantry, Walk-In Closet(s)
Heating Central
Cooling Central Air
Flooring Carpet, Ceramic Tile, Wood
Fireplaces Number 1
Fireplaces Type Electric, Living Room
Appliance Commercial Grade Vent, Dishwasher, Disposal, Electric Oven, Gas Cooktop, Microwave
Heat Source Central
Laundry Electric Dryer Hookup, Full Size W/D Area
Exterior
Exterior Feature Covered Patio/Porch, Fire Pit, Rain Gutters, Outdoor Living Center, Private Yard
Garage Spaces 3.0
Fence High Fence, Privacy, Wood
Pool In Ground, Outdoor Pool, Private, Waterfall
Community Features Community Pool
Utilities Available City Sewer, City Water, Electricity Available
Roof Type Composition
Total Parking Spaces 3
Garage Yes
Private Pool 1
Building
Lot Description Corner Lot
Story One
Foundation Slab
Level or Stories One
Structure Type Brick,Rock/Stone
Schools
Elementary Schools Claybon
Middle Schools Warren
High Schools Forney
School District Forney Isd
Others
Ownership casey
Financing VA
Read Less Info
Want to know what your home might be worth? Contact us for a FREE valuation!

Our team is ready to help you sell your home for the highest possible price ASAP

©2025 North Texas Real Estate Information Systems.
Bought with Stacy Massar • TruHome Real Estate



