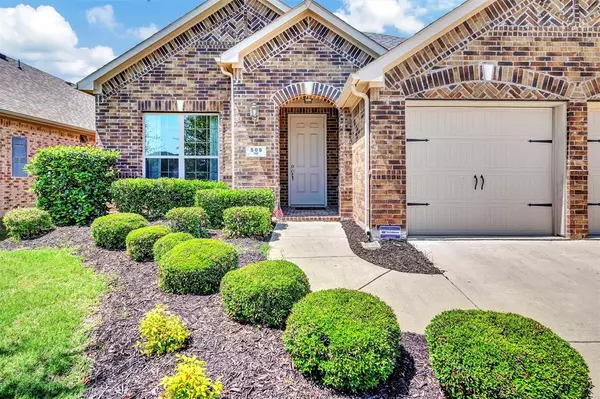For more information regarding the value of a property, please contact us for a free consultation.
Key Details
Property Type Single Family Home
Sub Type Single Family Residence
Listing Status Sold
Purchase Type For Sale
Square Footage 2,094 sqft
Price per Sqft $226
Subdivision Trinity Falls Planning Unit 2 Ph 2
MLS Listing ID 20528328
Sold Date 02/29/24
Style Traditional
Bedrooms 3
Full Baths 2
HOA Fees $125/ann
HOA Y/N Mandatory
Year Built 2017
Annual Tax Amount $11,290
Lot Size 5,967 Sqft
Acres 0.137
Property Description
One story with 3 bdrs, 2 baths & office! Move in ready with engineered wood floors, granite kitchen and a flex space that could be a sunroom or gameroom. Private office has french doors & is located at the front of the home. Kitchen features an eat up island, stainless steel appliances, gas cooktop and built in desk area. Large breakfast nook will accomodate a large table and will make large gatherings a breeze. Open floorplan includes a spacious living room with gas log fireplace and windows overlooking covered patio. Secluded primary suite is bright and sunny with plenty of space for king sized bed and sitting area. Primary bath has his & her sinks, walk in closet, garden tub and seperate shower. Split bedroom plan with secondary bedrooms away from primary suite. Green space directly across the street, makes a great space for the kids to play. Trininty Falls community features splash pads, pools, community center, parks, hiking and bike trails, dog park and lots of community events!
Location
State TX
County Collin
Direction From 75 take Laud Howell Parkway to Trinity Fall Parkway. Take a right on Sweetwater Cove to Champion Creek Dr. Left on Champion Creek Dr to Lake Weatherford. Turn left on Lake Weatherford. House on your right.
Rooms
Dining Room 2
Interior
Interior Features Cable TV Available, Eat-in Kitchen, Flat Screen Wiring, Granite Counters, High Speed Internet Available, Kitchen Island, Open Floorplan, Pantry, Walk-In Closet(s)
Heating Central, Natural Gas
Cooling Attic Fan, Ceiling Fan(s), Central Air, Electric
Flooring Carpet, Hardwood
Fireplaces Number 1
Fireplaces Type Gas Logs, Gas Starter
Appliance Dishwasher, Disposal, Electric Oven, Gas Cooktop, Microwave, Tankless Water Heater
Heat Source Central, Natural Gas
Exterior
Exterior Feature Covered Patio/Porch, Rain Gutters
Garage Spaces 2.0
Fence Wood
Utilities Available Cable Available, City Sewer, City Water, Concrete, Curbs, Individual Gas Meter, Underground Utilities
Roof Type Composition
Parking Type Garage Double Door, Garage, Garage Door Opener, Garage Faces Front
Total Parking Spaces 2
Garage Yes
Building
Lot Description Few Trees, Interior Lot, Landscaped, Sprinkler System, Subdivision
Story One
Foundation Slab
Level or Stories One
Structure Type Brick
Schools
Elementary Schools Naomi Press
Middle Schools Johnson
High Schools Mckinney North
School District Mckinney Isd
Others
Ownership Wilson
Acceptable Financing Cash, Conventional, FHA, VA Loan
Listing Terms Cash, Conventional, FHA, VA Loan
Financing Conventional
Read Less Info
Want to know what your home might be worth? Contact us for a FREE valuation!

Our team is ready to help you sell your home for the highest possible price ASAP

©2024 North Texas Real Estate Information Systems.
Bought with Holden Berg • RE/MAX Four Corners
GET MORE INFORMATION




