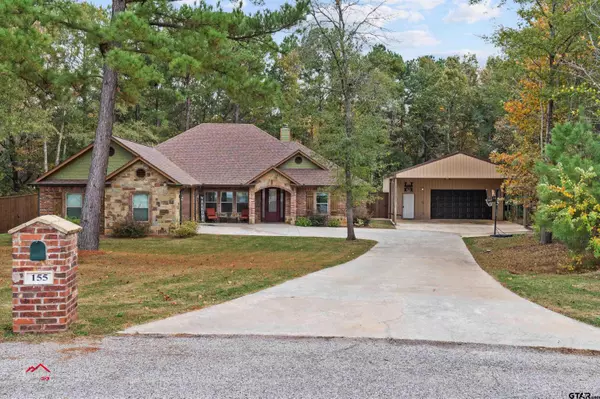For more information regarding the value of a property, please contact us for a free consultation.
Key Details
Property Type Single Family Home
Sub Type Single Family Detached
Listing Status Sold
Purchase Type For Sale
Square Footage 2,680 sqft
Price per Sqft $201
Subdivision Tx
MLS Listing ID 23015893
Sold Date 02/26/24
Style Traditional
Bedrooms 4
Full Baths 3
Year Built 2018
Annual Tax Amount $3,878
Tax Year 2023
Lot Size 1.125 Acres
Acres 1.125
Lot Dimensions 1.125 Acres
Property Description
This home has it all! This stunning 4 bedroom, 3 full bathroom house is a true gem, offering not only ample space inside and out but also a ton of incredible and custom features. As you step inside, you'll be greeted by the grandeur of custom finishes that adorn almost every corner of this home. From the bricked archways that add a touch of elegance to the ornate living room ceiling, every detail has been carefully crafted to create the perfect, most inviting atmosphere. The kitchen is a chef's paradise, boasting custom cabinets that provide ample storage space for all your culinary needs, island & granite countertops, and Whirlpool stainless steel appliances. Whether you're hosting a dinner party or simply enjoying a quiet meal for a smaller crowd, this kitchen is sure to impress. The bathrooms are equally as impressive, featuring custom cabinets and exquisite finishes that elevate the overall aesthetic of the home. The primary bathroom features a walk-in tiled shower and a connecting closet straight into the laundry room. Step outside, and you'll fall in love with this backyard oasis. This inground pool will be a hit for your guests this summer, and the metal workshop is the perfect place to dry off and hang out. This shop is completely insulated with spray foam, and it has its own 4-ton unit. This home and workshop space. Don't miss your chance to make this dream home yours. Schedule a showing today and prepare to be wowed by everything this property has to offer.
Location
State TX
County Harrison
Area Harrison
Rooms
Dining Room Separate Formal Dining, Kitchen/Eating Combo, Breakfast Bar
Interior
Interior Features Ceiling Fan, Blinds
Heating Central/Electric
Cooling Central Electric
Flooring Carpet, Tile
Fireplaces Type One Wood Burning
Equipment Dishwasher, Disposal, Microwave, Pantry, Cooktop-Gas, Island
Exterior
Exterior Feature Patio Covered, Gutter(s), Porch
Garage Side Entry
Garage Spaces 2.0
Fence Wood Fence, Chain Link Fence
Pool In Ground, Chlorine
Waterfront No
View No
Roof Type Composition
Building
Foundation Slab
Sewer Aerobic Septic Sys
Water Community
Level or Stories 1 Story
Schools
Elementary Schools Hallsville
Middle Schools Hallsville
High Schools Hallsville
Others
Acceptable Financing Conventional, FHA, VA, Cash
Listing Terms Conventional, FHA, VA, Cash
Financing Cash
Read Less Info
Want to know what your home might be worth? Contact us for a FREE valuation!

Our team is ready to help you sell your home for the highest possible price ASAP

Bought with NON MEMBER AGENT
GET MORE INFORMATION




