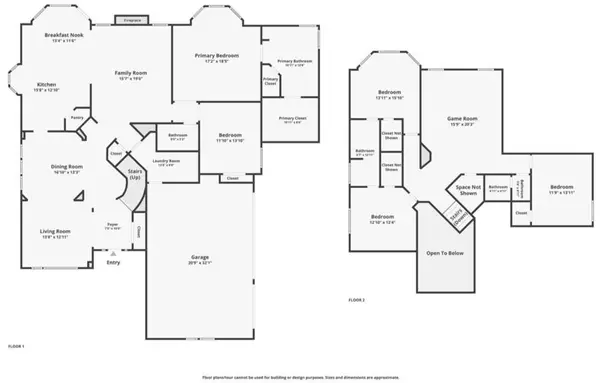For more information regarding the value of a property, please contact us for a free consultation.
Key Details
Property Type Single Family Home
Sub Type Single Family Residence
Listing Status Sold
Purchase Type For Sale
Square Footage 3,372 sqft
Price per Sqft $219
Subdivision Longwood Estates @ Ross Downs
MLS Listing ID 20441505
Sold Date 02/23/24
Style Traditional
Bedrooms 5
Full Baths 4
HOA Y/N None
Year Built 1993
Lot Size 10,018 Sqft
Acres 0.23
Lot Dimensions 80 x 127
Property Description
Colleyville Gem with No HOA! Nestled on a tranquil cul-de-sac, this is where your family's future takes root. Spacious open floorplan, highlighted by a graceful winding staircase and luxurious flooring. The main floor hosts the primary suite and a second bedroom that could be transformed into an office. Upstairs, a game room and 3 more bedrooms. The remodeled kitchen, features a stainless farmhouse sink, generous island, and abundant counter and cabinet space. It seamlessly connects to the formal dining area, eat-in nook, and family room, making it perfect for family gatherings and entertaining. Ample storage throughout, ensures belongings have their place. Suburban tranquility with metropolitan advantages. An established neighborhood with easy access to acclaimed Grapevine-Colleyville schools, DFW Airport, Grapevine, Southlake shopping and dining, quick connections to freeways. Nearby Kimzey Park offers outdoor amenities, including a pond, playground, and courts.
Location
State TX
County Tarrant
Community Curbs, Sidewalks
Direction From 121 merge and continue on 114W & TX-26 S, exit TX-26 & Ira E Woods. Continue on 26 - S. Left on Longwood Dr which turns right and becomes Broadway Way. Turn right onto Upland Lane. Home is on your left.
Rooms
Dining Room 2
Interior
Interior Features Chandelier, Eat-in Kitchen, Kitchen Island, Loft, Natural Woodwork, Open Floorplan, Pantry, Walk-In Closet(s)
Heating Fireplace(s), Natural Gas
Cooling Ceiling Fan(s), Central Air
Flooring Carpet, Tile, Wood
Fireplaces Number 1
Fireplaces Type Family Room, Gas
Appliance Dishwasher, Disposal, Electric Cooktop, Electric Oven, Gas Water Heater, Microwave
Heat Source Fireplace(s), Natural Gas
Laundry Electric Dryer Hookup, Gas Dryer Hookup, Utility Room, Washer Hookup
Exterior
Garage Spaces 3.0
Fence Back Yard, Wood
Community Features Curbs, Sidewalks
Utilities Available Cable Available, City Sewer, City Water, Concrete, Curbs, Electricity Connected, Natural Gas Available, Sidewalk
Roof Type Shingle
Parking Type Garage Double Door, Garage Single Door, Driveway, Garage, Garage Faces Side, Off Street
Total Parking Spaces 3
Garage Yes
Building
Lot Description Cul-De-Sac, Interior Lot, Sprinkler System, Subdivision
Story Two
Foundation Slab
Level or Stories Two
Structure Type Brick,Wood
Schools
Elementary Schools Glenhope
Middle Schools Cross Timbers
High Schools Grapevine
School District Grapevine-Colleyville Isd
Others
Acceptable Financing Cash, Conventional, FHA, VA Loan
Listing Terms Cash, Conventional, FHA, VA Loan
Financing Conventional
Read Less Info
Want to know what your home might be worth? Contact us for a FREE valuation!

Our team is ready to help you sell your home for the highest possible price ASAP

©2024 North Texas Real Estate Information Systems.
Bought with Shelby Lusk • Standard Real Estate
GET MORE INFORMATION




