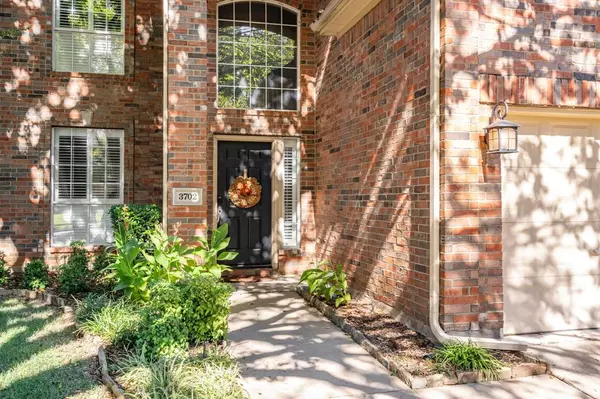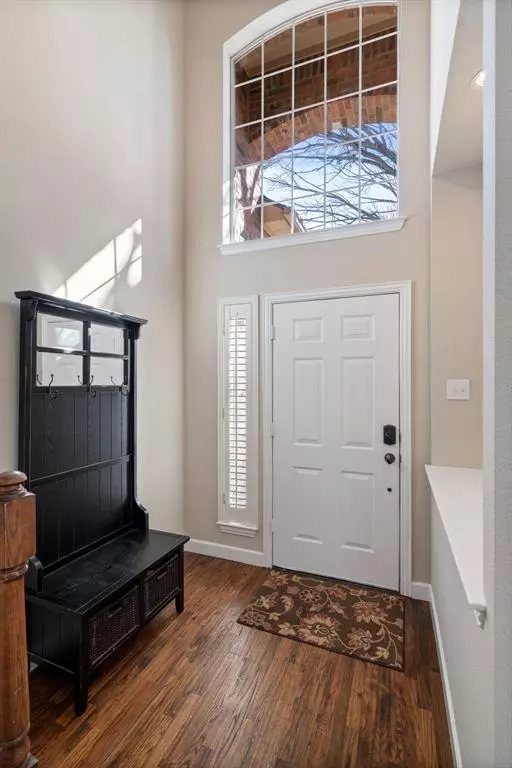For more information regarding the value of a property, please contact us for a free consultation.
Key Details
Property Type Single Family Home
Sub Type Single Family Residence
Listing Status Sold
Purchase Type For Sale
Square Footage 2,624 sqft
Price per Sqft $213
Subdivision Wellington Of Flower Mound Ph
MLS Listing ID 20505557
Sold Date 02/22/24
Style Traditional
Bedrooms 4
Full Baths 2
Half Baths 1
HOA Fees $41
HOA Y/N Mandatory
Year Built 1998
Annual Tax Amount $9,846
Lot Size 5,880 Sqft
Acres 0.135
Property Description
This incredible home located on a beautifully landscaped lot with mature trees in the desired Wellington addition of Flower Mound features 4 spacious bedrooms, 2.5 baths, formal living and dining, inviting family room with corner gas fireplace, wonderful island kitchen with granite countertops, stone backsplash & gas cooktop, cozy breakfast nook, private primary suite with en-suite bath that offers a garden tub, separate showers and his & hers closets, split staircase leads up to a large gameroom-media room with a built-in work station making it the perfect landing spot for guests and family fun. The home also features surround sound, hardwood floors, new carpet upstairs, newly painted in neutral tones, plantation shutters, arched doorways, fresh sod, roof in 2012 and so much more. Your private landscaped backyard is the perfect location for entertaining with plenty of room for kids and pets to run and play and also offers outside storage. This home is move-in ready!
Location
State TX
County Denton
Community Club House, Community Pool, Greenbelt, Jogging Path/Bike Path, Lake, Park, Playground, Tennis Court(S)
Direction From Flower Mound Rd, turn South of Furlough Drive W., Right on Appalachian Way, property is on the Right
Rooms
Dining Room 2
Interior
Interior Features Decorative Lighting, High Speed Internet Available, Sound System Wiring
Heating Central, Natural Gas, Zoned
Cooling Ceiling Fan(s), Central Air, Electric, Zoned
Flooring Carpet, Ceramic Tile, Wood
Fireplaces Number 1
Fireplaces Type Gas Logs
Appliance Dishwasher, Disposal, Gas Cooktop, Gas Water Heater, Microwave, Plumbed For Gas in Kitchen
Heat Source Central, Natural Gas, Zoned
Laundry Utility Room, Full Size W/D Area, Washer Hookup
Exterior
Exterior Feature Rain Gutters
Garage Spaces 2.0
Fence Back Yard, Wood
Community Features Club House, Community Pool, Greenbelt, Jogging Path/Bike Path, Lake, Park, Playground, Tennis Court(s)
Utilities Available City Sewer, City Water
Roof Type Composition
Parking Type Garage Double Door, Garage, Garage Door Opener, Garage Faces Front
Total Parking Spaces 2
Garage Yes
Building
Lot Description Few Trees, Interior Lot, Landscaped, Sprinkler System, Subdivision
Story Two
Foundation Slab
Level or Stories Two
Structure Type Brick
Schools
Elementary Schools Wellington
Middle Schools Mckamy
High Schools Flower Mound
School District Lewisville Isd
Others
Ownership Ragsdale, Steven and Cassandra
Acceptable Financing Cash, Conventional, FHA, VA Loan
Listing Terms Cash, Conventional, FHA, VA Loan
Financing Conventional
Read Less Info
Want to know what your home might be worth? Contact us for a FREE valuation!

Our team is ready to help you sell your home for the highest possible price ASAP

©2024 North Texas Real Estate Information Systems.
Bought with David Russell • eXp Realty LLC
GET MORE INFORMATION




