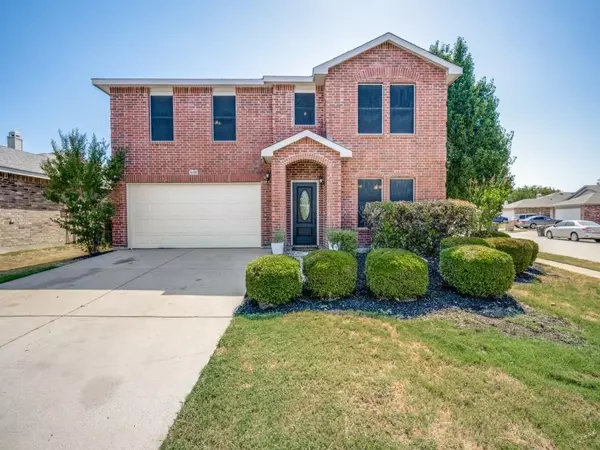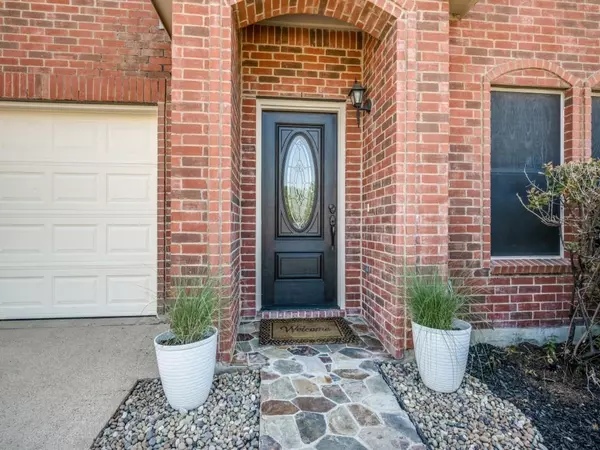For more information regarding the value of a property, please contact us for a free consultation.
Key Details
Property Type Single Family Home
Sub Type Single Family Residence
Listing Status Sold
Purchase Type For Sale
Square Footage 2,318 sqft
Price per Sqft $137
Subdivision Harriet Creek Ranch Ph 1
MLS Listing ID 20408543
Sold Date 02/12/24
Style Traditional
Bedrooms 3
Full Baths 2
Half Baths 1
HOA Fees $27/qua
HOA Y/N Mandatory
Year Built 2002
Annual Tax Amount $6,209
Lot Size 7,230 Sqft
Acres 0.166
Property Description
Well maintained two story home with 3 bedroom 2.5 bath and 3 large living areas. From the entry way is the formal dining & living room. Spacious living area features a beautiful red brick FP & a wall of windows that makes the home light & bright inside. Kitchen features include stainless steel appliances, tons of cabinet and counter space, and granite countertops. Full size utility room. Great family floor plan has all bedrooms upstairs with a game-room. The upstairs primary bedroom has a sitting area. The en-suite bath features dual sinks, plus a walk in closet. Large pool sized backyard has an open patio. Roof shingles were replaced in 2017, April 2023 New HVAC system added and new garage door. Epoxy floor coating in garage. Community pool, jogging trails and park.
Location
State TX
County Denton
Direction From I35 go west on Hwy 114 then go North on FM 156 turn left on Martin Ranch RD then left on Shawnee Trail left on Blanco Ln and Right on Kiva Ct.
Rooms
Dining Room 2
Interior
Interior Features Cable TV Available, Double Vanity, High Speed Internet Available, Open Floorplan
Heating Central, Electric
Cooling Ceiling Fan(s), Central Air, Electric
Flooring Carpet, Ceramic Tile, Laminate
Fireplaces Number 1
Fireplaces Type Brick, Wood Burning
Appliance Dishwasher, Disposal, Electric Range, Microwave
Heat Source Central, Electric
Exterior
Garage Spaces 2.0
Fence Wood
Utilities Available Cable Available, City Sewer, City Water, Curbs, Sidewalk
Roof Type Composition
Parking Type Garage Single Door
Total Parking Spaces 2
Garage Yes
Building
Lot Description Interior Lot, Landscaped, Lrg. Backyard Grass, Subdivision
Story Two
Foundation Slab
Level or Stories Two
Schools
Elementary Schools Clara Love
Middle Schools Pike
High Schools Northwest
School District Northwest Isd
Others
Ownership Shawna Clark
Acceptable Financing Cash, Conventional, FHA, VA Loan
Listing Terms Cash, Conventional, FHA, VA Loan
Financing FHA
Read Less Info
Want to know what your home might be worth? Contact us for a FREE valuation!

Our team is ready to help you sell your home for the highest possible price ASAP

©2024 North Texas Real Estate Information Systems.
Bought with Jessica Banales • Evolve Real Estate LLC
GET MORE INFORMATION




