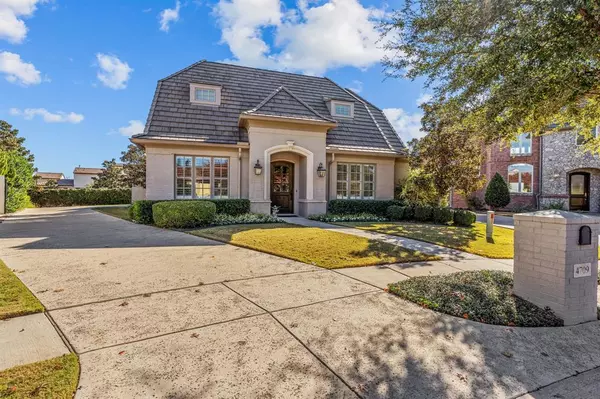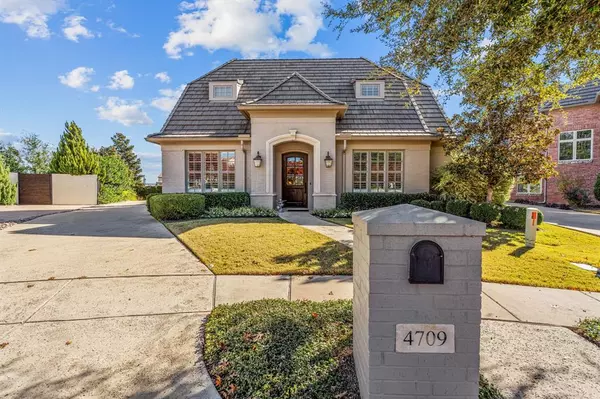For more information regarding the value of a property, please contact us for a free consultation.
Key Details
Property Type Single Family Home
Sub Type Single Family Residence
Listing Status Sold
Purchase Type For Sale
Square Footage 2,783 sqft
Price per Sqft $340
Subdivision Montserrat
MLS Listing ID 20484543
Sold Date 02/15/24
Style Traditional
Bedrooms 3
Full Baths 2
Half Baths 1
HOA Fees $166/ann
HOA Y/N Mandatory
Year Built 2012
Annual Tax Amount $20,007
Lot Size 10,454 Sqft
Acres 0.24
Property Description
Welcome to this charming 3-bedroom, 2.5-bathroom garden home in the prestigious Montserrat community. The main floor features a welcoming open layout with the primary suite for added convenience. The kitchen boasts top-of-the-line appliances and granite countertops. Upstairs, two spacious bedrooms share a full bathroom. At the center of the home, the kitchen has a large center island breakfast bar with a walk-in pantry, conveniently located laundry and a bright and tucked away home office. The open concept living area is accented by a wall of windows and doors leading to the
covered patio Live the Montserrat lifestyle with this luxurious garden home, blending convenience and elegance in a coveted gated community.
Location
State TX
County Tarrant
Community Community Pool, Gated, Guarded Entrance, Jogging Path/Bike Path, Lake, Park, Perimeter Fencing, Playground
Direction Going North on 820, go West on Team Ranch Rd., right on Palencia Dr., right on Marbella.
Rooms
Dining Room 2
Interior
Interior Features Cable TV Available, Decorative Lighting, High Speed Internet Available, Walk-In Closet(s)
Heating Central, Natural Gas
Cooling Ceiling Fan(s), Central Air, Electric
Flooring Carpet, Ceramic Tile, Wood
Fireplaces Number 1
Fireplaces Type Wood Burning
Appliance Built-in Gas Range, Dishwasher, Microwave, Convection Oven, Plumbed For Gas in Kitchen, Vented Exhaust Fan
Heat Source Central, Natural Gas
Laundry Electric Dryer Hookup, Full Size W/D Area, Washer Hookup
Exterior
Exterior Feature Covered Patio/Porch, Rain Gutters
Garage Spaces 2.0
Fence Partial, Rock/Stone, Wrought Iron
Community Features Community Pool, Gated, Guarded Entrance, Jogging Path/Bike Path, Lake, Park, Perimeter Fencing, Playground
Utilities Available City Sewer, City Water, Concrete, Curbs, Individual Gas Meter, Individual Water Meter, Sidewalk, Underground Utilities
Roof Type Slate,Tile
Parking Type Concrete, Driveway, Garage Door Opener, Garage Faces Side
Total Parking Spaces 2
Garage Yes
Building
Lot Description Cul-De-Sac, Interior Lot, Many Trees, Sprinkler System, Subdivision
Story Two
Foundation Slab
Level or Stories Two
Structure Type Brick
Schools
Elementary Schools Waverlypar
Middle Schools Leonard
High Schools Westn Hill
School District Fort Worth Isd
Others
Restrictions Architectural,Deed
Ownership Timothy and Suann Hayes
Acceptable Financing Cash, Conventional
Listing Terms Cash, Conventional
Financing Cash
Read Less Info
Want to know what your home might be worth? Contact us for a FREE valuation!

Our team is ready to help you sell your home for the highest possible price ASAP

©2024 North Texas Real Estate Information Systems.
Bought with Jayson Williams • J L Williams Co.
GET MORE INFORMATION




