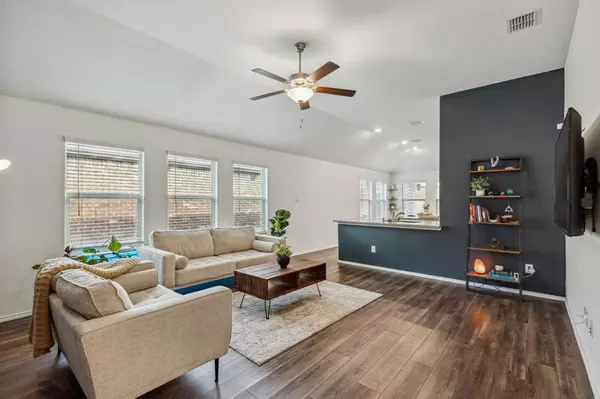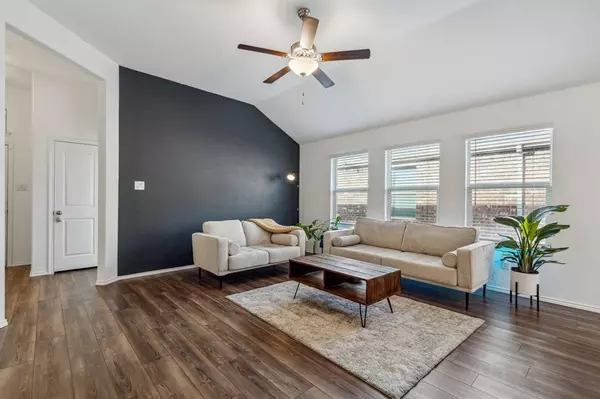For more information regarding the value of a property, please contact us for a free consultation.
Key Details
Property Type Single Family Home
Sub Type Single Family Residence
Listing Status Sold
Purchase Type For Sale
Square Footage 1,696 sqft
Price per Sqft $206
Subdivision Hillstone Pointe Ph 1A 2 3
MLS Listing ID 20500150
Sold Date 02/15/24
Style Ranch
Bedrooms 3
Full Baths 2
HOA Fees $41/ann
HOA Y/N Mandatory
Year Built 2021
Annual Tax Amount $6,921
Lot Size 5,662 Sqft
Acres 0.13
Property Description
Get ready to enjoy this charming 1 story home. In this open plan, you will enjoy serving breakfast on the granite bar and it leaves the island free for extra serving space for gatherings. The crisp white cabinets and backsplash give you a timeless color palette. You will enjoy being in the spacious kitchen with room for family and friends. The large master bedroom has an on-suite bath which includes double sinks, a separate shower and tub. The walk-in closet has shelving for your shoes or whatever you choose. Notice the tall back fence with a stacked stone border at the bottom that allows for extra height for privacy. A covered patio gives you a shaded place to enjoy your backyard. This unique split 3-bedroom floor plan is one you must see. There is a beautiful swimming pool right down the street. Easy access to Frisco or Denton and only minutes to hop on the bridge to get to 35E to take you to Dallas.
Location
State TX
County Denton
Community Community Pool, Park, Sidewalks
Direction From US-380 E - Turn left onto Hillstone Pointe Boulevard. Turn right onto Astapor Drive. Astapor Drive turns left and becomes Hiddenite Road
Rooms
Dining Room 1
Interior
Interior Features Cable TV Available, Double Vanity, Eat-in Kitchen, Flat Screen Wiring, Granite Counters, High Speed Internet Available, Kitchen Island, Open Floorplan, Pantry, Walk-In Closet(s)
Heating Central, Natural Gas
Cooling Ceiling Fan(s), Central Air, ENERGY STAR Qualified Equipment, Gas
Flooring Carpet, Simulated Wood
Appliance Dishwasher, Disposal, Electric Range, Gas Cooktop, Gas Water Heater, Vented Exhaust Fan
Heat Source Central, Natural Gas
Laundry Electric Dryer Hookup, Utility Room, Washer Hookup
Exterior
Exterior Feature Covered Patio/Porch
Garage Spaces 2.0
Fence Back Yard, Rock/Stone, Wood
Community Features Community Pool, Park, Sidewalks
Utilities Available City Sewer, City Water, Community Mailbox, Concrete, Curbs, Electricity Connected, None
Roof Type Composition
Parking Type Garage Single Door, Garage, Garage Faces Front
Garage Yes
Building
Lot Description Landscaped, Sprinkler System, Subdivision
Story One
Foundation Slab
Level or Stories One
Structure Type Brick
Schools
Elementary Schools Providence
Middle Schools Rodriguez
High Schools Ray Braswell
School District Denton Isd
Others
Restrictions Deed
Ownership See Agent
Acceptable Financing Cash, Conventional, FHA, VA Loan
Listing Terms Cash, Conventional, FHA, VA Loan
Financing VA
Special Listing Condition Survey Available, Utility Easement
Read Less Info
Want to know what your home might be worth? Contact us for a FREE valuation!

Our team is ready to help you sell your home for the highest possible price ASAP

©2024 North Texas Real Estate Information Systems.
Bought with Geneva Feldman • Keller Williams DFW Preferred
GET MORE INFORMATION




