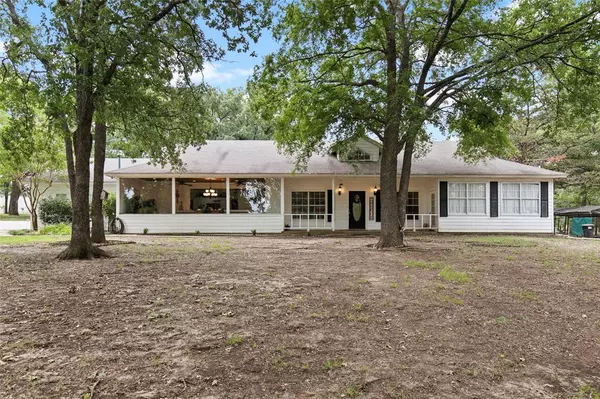For more information regarding the value of a property, please contact us for a free consultation.
Key Details
Property Type Single Family Home
Sub Type Single Family Residence
Listing Status Sold
Purchase Type For Sale
Square Footage 2,949 sqft
Price per Sqft $161
Subdivision Harmon Add
MLS Listing ID 20358453
Sold Date 02/16/24
Style Traditional
Bedrooms 4
Full Baths 2
HOA Y/N None
Year Built 1996
Annual Tax Amount $6,977
Lot Size 6.225 Acres
Acres 6.225
Property Description
Come get your second chance at a Beautiful, sprawling 1-story home nestled on 6+ acres of land with mature oak trees is impressive on every level. Spacious floorplan is flooded with natural light and features large rooms throughout the home, 2 livings rooms, and a dining room with a chandelier and 3 large picture windows overlooking the lush grounds. The stylish black & white open concept kitchen is warm & inviting with a wood ceiling, lots of crisp white cabinets, a pantry and an island. Relax and unwind in the Texas-sized primary suite with a vaulted ceiling and room for a sitting area. Enjoy the outdoors & panoramic views of nature by the firepit set amongst the majestic oak trees. Book a showing today & don't miss this unique opportunity to call this gem ... Home! Foundation repaired in 2023 and scheduled for a new roof!
Location
State TX
County Hunt
Direction From I-30, Take exit 83 for Farm to Market Rd 1565 N Turn right onto Co Rd 2508 Turn left onto Co Rd 2510 Turn right at 2637 County Rd 2510.
Rooms
Dining Room 1
Interior
Interior Features Built-in Features, Cathedral Ceiling(s), Chandelier, Decorative Lighting, Eat-in Kitchen, Flat Screen Wiring, High Speed Internet Available, Kitchen Island, Open Floorplan, Vaulted Ceiling(s), Walk-In Closet(s)
Heating Electric, Fireplace Insert, Wood Stove
Cooling Ceiling Fan(s), Electric, Wall/Window Unit(s)
Flooring Carpet, Ceramic Tile
Fireplaces Number 1
Fireplaces Type Fire Pit, Wood Burning Stove
Appliance Dishwasher, Disposal, Electric Cooktop, Electric Oven, Electric Water Heater, Double Oven
Heat Source Electric, Fireplace Insert, Wood Stove
Laundry Electric Dryer Hookup, Full Size W/D Area, Washer Hookup
Exterior
Exterior Feature Fire Pit
Fence Full, Gate, Privacy
Utilities Available Cable Available, Co-op Electric, Co-op Water, Electricity Available, Electricity Connected, Individual Water Meter, Outside City Limits, Septic, Underground Utilities
Roof Type Composition,Shingle
Parking Type None
Garage No
Building
Lot Description Acreage, Many Trees
Story One
Foundation Slab
Level or Stories One
Structure Type Brick
Schools
Elementary Schools Kathryn Griffis
Middle Schools Caddomills
High Schools Caddomills
School District Caddo Mills Isd
Others
Restrictions No Known Restriction(s),None
Ownership On File
Acceptable Financing Cash, Conventional, FHA, VA Loan
Listing Terms Cash, Conventional, FHA, VA Loan
Financing Conventional
Read Less Info
Want to know what your home might be worth? Contact us for a FREE valuation!

Our team is ready to help you sell your home for the highest possible price ASAP

©2024 North Texas Real Estate Information Systems.
Bought with JaNell Ingalls • Farmersville Real Estate Company
GET MORE INFORMATION




