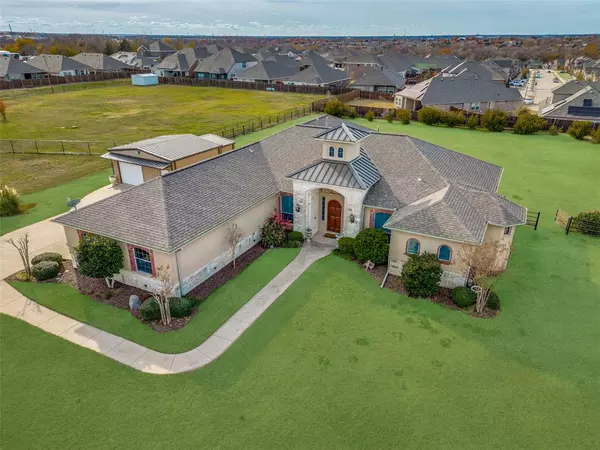For more information regarding the value of a property, please contact us for a free consultation.
Key Details
Property Type Single Family Home
Sub Type Single Family Residence
Listing Status Sold
Purchase Type For Sale
Square Footage 2,886 sqft
Price per Sqft $207
Subdivision Drury Anglin Surv
MLS Listing ID 20495136
Sold Date 02/14/24
Style Traditional
Bedrooms 3
Full Baths 2
Half Baths 1
HOA Y/N None
Year Built 2007
Annual Tax Amount $7,708
Lot Size 1.250 Acres
Acres 1.25
Lot Dimensions 165x328 165x339
Property Description
Expertly maintained & checks ALL the boxes! Custom 3 2.5 3 NO HOA w study, formal living & dining inside & 1.25ac, huge covered patio, metal building, fenced backyard outside. Wood floors & crown throughout plus custom touches in every space impart elegance while remaining very family functional. Chef’s kitchen w 5 burner cooktop & double convection oven & warming drawer. Amazing hardwood cabinetry w wine rack, slide out baskets, slide out trash can, pots & pans drawers plus more. Step down family rm w stone fireplace & theater sound wiring. Large primary bdrm w ensuite bath featuring granite, jetted soaking tub, walk thru shower w 2 heads & body sprayers getting unlimited hot water from a tankless water heater. Large split secondary rooms w tall ceilings & spacious closets. Hall half bath opens to back patio. 20x25 insulated metal building on slab w drive thru rollups has electricity. 165x135 backyard w welded pipe fence & mature privacy landscaping. 20min to GBTP, I-30 or 380.
Location
State TX
County Collin
Direction Go East from Hwy 205 and Hwy 78 to Lake Rd and turn right at the light. Turn left on Main St then continue straight onto FM2755 or McClendon Rd. Turn right on CR 483 and the home is on the right.
Rooms
Dining Room 2
Interior
Interior Features Cable TV Available, Decorative Lighting, Flat Screen Wiring, Granite Counters, High Speed Internet Available, Kitchen Island, Sound System Wiring
Heating Fireplace(s), Natural Gas
Cooling Ceiling Fan(s), Central Air, Electric
Flooring Tile, Wood
Fireplaces Number 1
Fireplaces Type Family Room, Gas Logs, Glass Doors, Raised Hearth, Stone
Appliance Dishwasher, Disposal, Gas Cooktop, Microwave, Double Oven, Tankless Water Heater, Vented Exhaust Fan, Warming Drawer
Heat Source Fireplace(s), Natural Gas
Laundry Electric Dryer Hookup, Utility Room, Full Size W/D Area, Washer Hookup
Exterior
Exterior Feature Covered Patio/Porch, Rain Gutters, Lighting, Storage
Garage Spaces 3.0
Fence Metal
Utilities Available Aerobic Septic, All Weather Road, Cable Available, Individual Gas Meter, Underground Utilities
Roof Type Composition
Parking Type Garage Double Door, Garage Single Door, Additional Parking, Garage Door Opener, Garage Faces Side, Storage
Total Parking Spaces 4
Garage Yes
Building
Lot Description Acreage, Interior Lot, Landscaped, Lrg. Backyard Grass, Sprinkler System
Story One
Foundation Slab
Level or Stories One
Structure Type Brick,Rock/Stone,Stucco
Schools
Elementary Schools Mary Lou Dodson
Middle Schools Leland Edge
High Schools Community
School District Community Isd
Others
Ownership See Tax Roll
Financing Cash
Special Listing Condition Aerial Photo
Read Less Info
Want to know what your home might be worth? Contact us for a FREE valuation!

Our team is ready to help you sell your home for the highest possible price ASAP

©2024 North Texas Real Estate Information Systems.
Bought with Toni Gale Feyerherm • Keller Williams Rockwall
GET MORE INFORMATION




