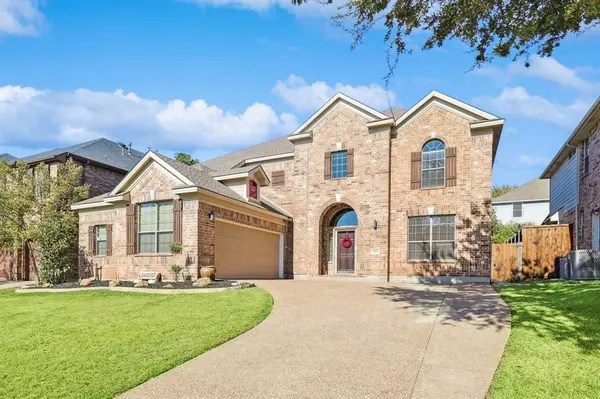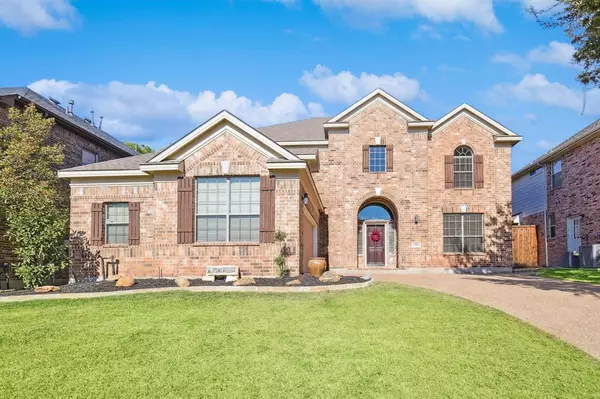For more information regarding the value of a property, please contact us for a free consultation.
Key Details
Property Type Single Family Home
Sub Type Single Family Residence
Listing Status Sold
Purchase Type For Sale
Square Footage 4,198 sqft
Price per Sqft $146
Subdivision Robinson Oaks
MLS Listing ID 20482501
Sold Date 02/09/24
Style Traditional
Bedrooms 4
Full Baths 3
Half Baths 1
HOA Fees $46/qua
HOA Y/N Mandatory
Year Built 2006
Annual Tax Amount $12,511
Lot Size 7,013 Sqft
Acres 0.161
Property Description
WELCOME HOME! You will love this gorgeous two story home in the hidden gem of Robinson Oaks neighborhood in Denton, close but not too close to shopping, highways and restaurants! The vaulted entryway leads into this extremely well-appointed home featuring designer, upgraded touches throughout and is flooded with natural light from the huge windows. Enjoy gathering around the large kitchen that naturally flows into the grand living room. Large primary bedroom sits off the living room with an enormous bathroom and closet with custom closet systems! Second floor is ideal for fun with a movie AND game room, three bedrooms and Jack and Jill bathroom. Time will be well-spent, entertaining friends and family in your low maintenance, private backyard with a rectangular sport pool surrounded by gorgeous stone, turf grass and built-in grill. Enjoy the neighborhood amenities. Do not miss this opportunity own a beautiful home, in an amazing neighborhood with easy access to all of DFW!
Location
State TX
County Denton
Community Community Pool, Park, Playground, Pool, Sidewalks
Direction GPS Friendly!
Rooms
Dining Room 2
Interior
Interior Features Built-in Features, Decorative Lighting, Double Vanity, Eat-in Kitchen, Granite Counters, High Speed Internet Available, Kitchen Island, Natural Woodwork, Open Floorplan, Pantry, Vaulted Ceiling(s), Walk-In Closet(s)
Heating Central, Electric
Cooling Central Air, Electric
Flooring Carpet, Hardwood, Tile
Fireplaces Number 1
Fireplaces Type Gas, Gas Logs, Gas Starter, Living Room
Equipment Home Theater
Appliance Dishwasher, Disposal, Electric Oven, Gas Cooktop, Gas Range, Microwave, Plumbed For Gas in Kitchen, Vented Exhaust Fan
Heat Source Central, Electric
Laundry Electric Dryer Hookup, Utility Room, Full Size W/D Area
Exterior
Exterior Feature Covered Patio/Porch, Outdoor Grill, Private Yard
Garage Spaces 2.0
Fence Wood
Pool Gunite, In Ground, Outdoor Pool, Sport, Water Feature
Community Features Community Pool, Park, Playground, Pool, Sidewalks
Utilities Available Cable Available, City Sewer, City Water, Curbs
Roof Type Composition
Parking Type Garage Single Door
Total Parking Spaces 2
Garage Yes
Private Pool 1
Building
Lot Description Interior Lot, Sprinkler System
Story Two
Foundation Slab
Level or Stories Two
Structure Type Brick
Schools
Elementary Schools Nelson
Middle Schools Mcmath
High Schools Guyer
School District Denton Isd
Others
Restrictions Development
Ownership Of Record
Financing Conventional
Read Less Info
Want to know what your home might be worth? Contact us for a FREE valuation!

Our team is ready to help you sell your home for the highest possible price ASAP

©2024 North Texas Real Estate Information Systems.
Bought with Eric Schrader • Attorney Broker Services
GET MORE INFORMATION




