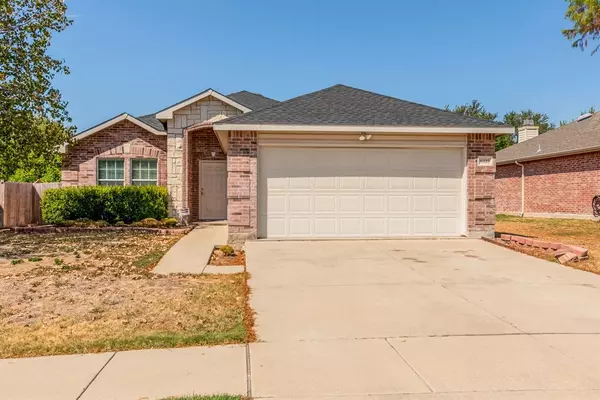For more information regarding the value of a property, please contact us for a free consultation.
Key Details
Property Type Single Family Home
Sub Type Single Family Residence
Listing Status Sold
Purchase Type For Sale
Square Footage 1,376 sqft
Price per Sqft $202
Subdivision Harriet Creek Ranch Ph 1
MLS Listing ID 20433840
Sold Date 02/07/24
Style Traditional
Bedrooms 3
Full Baths 2
HOA Fees $24/qua
HOA Y/N Mandatory
Year Built 2008
Annual Tax Amount $5,084
Lot Size 6,882 Sqft
Acres 0.158
Property Description
Here it is, your opportunity to own a 3 bed, 2 bath home situated in the bustling Harriet Creek neighborhood. This home is located in the highly desirable Northwest ISD, with all 3 schools located close by. Enjoy the community amenities year round, since your new home is located only a short distance from the Pool and Club House. The Open Floor Plan offers the space for entertaining friends and family. Comfort, style, and functionality combined with the opportunity to update means you can turn this into the home of your dreams. Here's a bonus, this home is conveniently located just minutes from I35, Tangier Outlets, the Golf Club at Champions Circle and the Texas Motor Speedway! Whether you're enjoying quiet evenings indoors or hosting gatherings in the spacious backyard with view of the Greenbelt, this home provides a warm and welcoming environment to call your own. Welcome Home!
Location
State TX
County Denton
Community Club House, Curbs, Playground, Pool, Sidewalks
Direction From Hwy 114, go north on Harriet Creek and then a left on Cowboy Trail
Rooms
Dining Room 1
Interior
Interior Features Cable TV Available, Decorative Lighting, High Speed Internet Available, Walk-In Closet(s)
Heating Central, Electric
Cooling Ceiling Fan(s), Central Air
Flooring Ceramic Tile, Laminate
Fireplaces Number 1
Fireplaces Type Wood Burning
Appliance Dishwasher, Disposal, Electric Range
Heat Source Central, Electric
Laundry Electric Dryer Hookup, Utility Room, Full Size W/D Area
Exterior
Exterior Feature Storage
Garage Spaces 2.0
Fence Wood, Wrought Iron
Community Features Club House, Curbs, Playground, Pool, Sidewalks
Utilities Available City Sewer, City Water, Curbs, Sidewalk, Underground Utilities
Roof Type Composition
Parking Type Garage Double Door, Garage, Garage Faces Front
Total Parking Spaces 2
Garage Yes
Building
Lot Description Greenbelt, Interior Lot, Subdivision
Story One
Foundation Slab
Level or Stories One
Structure Type Brick,Rock/Stone,Siding
Schools
Elementary Schools Clara Love
Middle Schools Pike
High Schools Northwest
School District Northwest Isd
Others
Ownership Of Record
Acceptable Financing Cash, Conventional, FHA, VA Loan
Listing Terms Cash, Conventional, FHA, VA Loan
Financing Conventional
Read Less Info
Want to know what your home might be worth? Contact us for a FREE valuation!

Our team is ready to help you sell your home for the highest possible price ASAP

©2024 North Texas Real Estate Information Systems.
Bought with Debi Rogers • Repeat Realty, LLC
GET MORE INFORMATION




