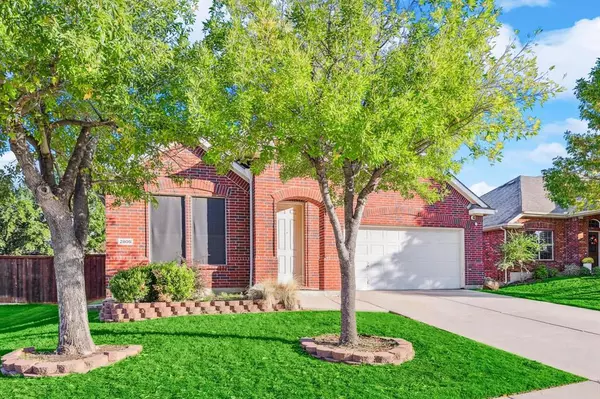For more information regarding the value of a property, please contact us for a free consultation.
Key Details
Property Type Single Family Home
Sub Type Single Family Residence
Listing Status Sold
Purchase Type For Sale
Square Footage 2,738 sqft
Price per Sqft $140
Subdivision Sundown Ranch Ph 3
MLS Listing ID 20441238
Sold Date 02/07/24
Style Traditional
Bedrooms 4
Full Baths 3
HOA Fees $25
HOA Y/N Mandatory
Year Built 2006
Lot Size 7,000 Sqft
Acres 0.1607
Property Description
***BEST DEAL PER SQUARE FOOT! CHECK THE COMPS! PRICED BELOW DCAD APPRAISAL!*** THIS IS IT! VERY RARE FLOORPLAN! Downstairs: Primary Suite, PLUS two guest bedrooms, PLUS a study! Upstairs: HUGE game room, PLUS another bedroom and full bath! WOW! ~ TWO closets in the primary suite! RARE! ~ Work from home? No problem! The study is located in the front of the home and features gorgeous French doors. ~ Open floorplan, great for entertaining. ~ Expanded patio perfect for enjoying relaxation and play. ~ Located conveniently to restaurants and shopping and remarkable schools. ~ Great neighborhood amenities complete with community pool, lake, and walking trails. ~ Bring your personal touches and make this your forever home! ~ Kitchen refrigerator is included. Please send Non-Realty Items addendum with your offer. Thanks! ~ $$$$$ A program is available that could provide up to $8K of down payment assistance for first time home buyers in the Dallas Metroplex. Contact for lender details. $$$$$
Location
State TX
County Denton
Community Club House, Community Pool, Curbs, Playground, Sidewalks
Direction From Clubhouse Drive, South on Paint Drive, Right on Arabian Avenue and your HOME is on the right!
Rooms
Dining Room 2
Interior
Interior Features High Speed Internet Available, Open Floorplan, Pantry, Vaulted Ceiling(s), Walk-In Closet(s)
Heating Central, Natural Gas
Cooling Ceiling Fan(s), Central Air, Electric
Flooring Carpet, Tile
Fireplaces Number 1
Fireplaces Type Wood Burning
Appliance Dishwasher, Electric Range
Heat Source Central, Natural Gas
Laundry Electric Dryer Hookup, Utility Room, Full Size W/D Area, Washer Hookup
Exterior
Garage Spaces 2.0
Fence Wood
Community Features Club House, Community Pool, Curbs, Playground, Sidewalks
Utilities Available Concrete, Curbs, Sidewalk
Roof Type Composition
Parking Type Garage Double Door, Garage, Garage Faces Front
Total Parking Spaces 2
Garage Yes
Building
Lot Description Few Trees, Interior Lot, Landscaped
Story Two
Foundation Slab
Level or Stories Two
Structure Type Brick
Schools
Elementary Schools Houston
Middle Schools Mcmath
High Schools Denton
School District Denton Isd
Others
Restrictions Deed
Ownership CONTACT LISTING AGENT
Acceptable Financing Cash, Conventional, FHA, VA Loan
Listing Terms Cash, Conventional, FHA, VA Loan
Financing Conventional
Special Listing Condition Deed Restrictions, Survey Available
Read Less Info
Want to know what your home might be worth? Contact us for a FREE valuation!

Our team is ready to help you sell your home for the highest possible price ASAP

©2024 North Texas Real Estate Information Systems.
Bought with Curtis Anderson • CENTURY 21 Judge Fite Co.
GET MORE INFORMATION




