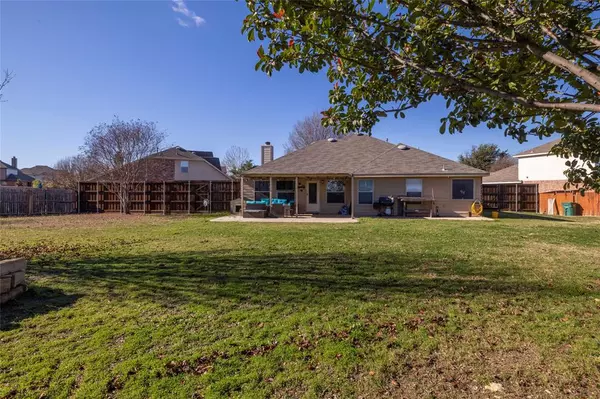For more information regarding the value of a property, please contact us for a free consultation.
Key Details
Property Type Single Family Home
Sub Type Single Family Residence
Listing Status Sold
Purchase Type For Sale
Square Footage 2,274 sqft
Price per Sqft $151
Subdivision Sendera Ranch
MLS Listing ID 20500802
Sold Date 02/02/24
Bedrooms 4
Full Baths 2
HOA Fees $40/qua
HOA Y/N Mandatory
Year Built 2005
Annual Tax Amount $7,259
Lot Size 0.410 Acres
Acres 0.41
Property Description
$5k carpet allowance! Nestled in Sendera Ranch, this delightful home sits on just under half an acre with a welcoming open-concept floor plan. This lovely home features 4 bedroom 2 Bathrooms PLUS a study, offering the perfect blend of space & functionality. From the front of the home you will enjoy an 8ft stained cedar board-on-board fence with an extra-wide double gate & a walking gate for added accessibility & privacy. Covered back patio & large yard is perfect for those summer BBQs. The community features 4 parks, 3 pools and splash pad, Walking trails, 2 baseball fields, 2 soccer fields, a roller hockey rink, and a basketball half-court, and multiple fishing ponds. Residents can enjoy the clubhouse & rent the gazebo for private gatherings. Sendera is known for its family-friendly environment, hosting many events throughout the year as well as weekly Food Trucks. Also, this home is conveniently located near the Alliance Corridor for easy access to dinning, shopping & entertainment.
Location
State TX
County Tarrant
Community Club House, Community Pool, Curbs, Fishing, Fitness Center, Jogging Path/Bike Path, Park, Playground, Pool, Sidewalks, Other
Direction From 287 N exit Willow Springs. Go N on Willow Springs. East on Avondale- Haslet Rd. North on Austin Stone Dr. House is about a half mile down on your right.
Rooms
Dining Room 2
Interior
Interior Features Cable TV Available, Decorative Lighting, Eat-in Kitchen, High Speed Internet Available, Kitchen Island, Open Floorplan, Pantry, Walk-In Closet(s)
Heating Central
Cooling Ceiling Fan(s), Central Air
Flooring Carpet, Ceramic Tile, Luxury Vinyl Plank
Fireplaces Number 1
Fireplaces Type Gas, Wood Burning
Appliance Dishwasher, Disposal, Gas Range, Microwave, Plumbed For Gas in Kitchen
Heat Source Central
Laundry Electric Dryer Hookup, Full Size W/D Area, Washer Hookup, On Site
Exterior
Exterior Feature Covered Patio/Porch, Private Yard, Storage
Garage Spaces 2.0
Fence Fenced, Gate, High Fence
Community Features Club House, Community Pool, Curbs, Fishing, Fitness Center, Jogging Path/Bike Path, Park, Playground, Pool, Sidewalks, Other
Utilities Available Cable Available, City Sewer, City Water, Concrete, Curbs, Electricity Connected, Individual Gas Meter, Individual Water Meter
Parking Type Garage Single Door, Driveway, Garage, Garage Faces Front
Total Parking Spaces 2
Garage Yes
Building
Lot Description Landscaped, Lrg. Backyard Grass, Sprinkler System
Story One
Foundation Slab
Level or Stories One
Structure Type Brick
Schools
Elementary Schools Sendera Ranch
Middle Schools Wilson
High Schools Eaton
School District Northwest Isd
Others
Ownership Bryan & Jennifer Broemser
Financing VA
Read Less Info
Want to know what your home might be worth? Contact us for a FREE valuation!

Our team is ready to help you sell your home for the highest possible price ASAP

©2024 North Texas Real Estate Information Systems.
Bought with Cecili Bussey • INC Realty LLC
GET MORE INFORMATION




