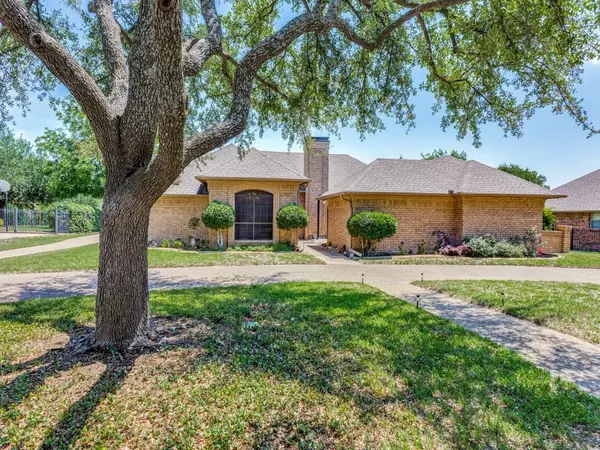For more information regarding the value of a property, please contact us for a free consultation.
Key Details
Property Type Single Family Home
Sub Type Single Family Residence
Listing Status Sold
Purchase Type For Sale
Square Footage 2,386 sqft
Price per Sqft $183
Subdivision Lost Creek Add
MLS Listing ID 20343175
Sold Date 02/01/24
Style Traditional
Bedrooms 4
Full Baths 2
HOA Y/N None
Year Built 1984
Annual Tax Amount $8,501
Lot Size 0.252 Acres
Acres 0.252
Property Description
NEW ROOF installed November 2023 and Lenox AC handler!!! This fabulous custom brick home sits on a .25acre lot, on a greenbelt in the desired Lost Creek subdivision. Spacious 4 bedroom, 2 bath home with an oversized 2 car garage & plenty of storage. Updated kitchen with stainless appliances, granite counters, island, plenty of cabinets, built-ins, updated lighting & breakfast dining. Formal dining room with French doors to the foyer could be study. Large living room with 20 ft. vaulted ceiling, wood burning fireplace & built-ins with granite counters. Primary bedroom en-suite includes dual vanities, separate shower, jet-tub & 2 walk-in closets. Spacious secondary bedrooms. Circular driveway with extended side driveway off garage. Backyard features covered patio with views of the greenbelt. Brazilian cherry hard wood floors, crown molding & updated lighting throughout. Close to highways & shopping. Within minutes to downtown Fort Worth. Home shows great! Must see!!!
Location
State TX
County Tarrant
Community Curbs, Greenbelt
Direction From I-30 go West to Linkcrest exit, make U-turn under bridge. Headed eats on the service road, make right on lost creek Blvd. Make 1st right on Snow Creek Dr. House is on the left hand side.
Rooms
Dining Room 2
Interior
Interior Features Built-in Features, Cable TV Available, Cathedral Ceiling(s), Central Vacuum, Chandelier, Decorative Lighting, Double Vanity, Dry Bar, Eat-in Kitchen, Granite Counters, High Speed Internet Available, Pantry, Sound System Wiring, Vaulted Ceiling(s), Walk-In Closet(s)
Heating Central, Electric, ENERGY STAR Qualified Equipment, ENERGY STAR/ACCA RSI Qualified Installation, Fireplace(s)
Cooling Ceiling Fan(s), Central Air, Electric, ENERGY STAR Qualified Equipment
Flooring Carpet, Ceramic Tile, Hardwood
Fireplaces Number 1
Fireplaces Type Brick, Raised Hearth, Wood Burning
Equipment Intercom, Irrigation Equipment, TV Antenna
Appliance Dishwasher, Disposal, Dryer, Electric Cooktop, Electric Oven, Electric Range, Ice Maker, Microwave, Convection Oven, Refrigerator, Vented Exhaust Fan, Washer
Heat Source Central, Electric, ENERGY STAR Qualified Equipment, ENERGY STAR/ACCA RSI Qualified Installation, Fireplace(s)
Laundry Electric Dryer Hookup, Utility Room, Full Size W/D Area, Washer Hookup, On Site
Exterior
Exterior Feature Courtyard, Covered Patio/Porch, Garden(s), Rain Gutters, Lighting, Uncovered Courtyard
Garage Spaces 2.0
Community Features Curbs, Greenbelt
Utilities Available All Weather Road, Cable Available, City Sewer, City Water, Curbs, Electricity Available, Electricity Connected, Individual Water Meter, Phone Available, Underground Utilities
Roof Type Composition,Shingle
Parking Type Garage Double Door, Additional Parking, Aggregate, Circular Driveway, Driveway, Garage, Garage Door Opener, Garage Faces Side, Inside Entrance, Kitchen Level, Lighted, Oversized, Workshop in Garage
Total Parking Spaces 2
Garage Yes
Building
Lot Description Adjacent to Greenbelt, Few Trees, Interior Lot, Landscaped, Level, Many Trees, Oak, Sprinkler System, Subdivision
Story One
Foundation Slab
Level or Stories One
Structure Type Brick,Rock/Stone
Schools
Elementary Schools Waverlypar
Middle Schools Leonard
High Schools Westn Hill
School District Fort Worth Isd
Others
Ownership Russell & Paula Stone
Acceptable Financing Cash, Conventional, FHA, VA Loan
Listing Terms Cash, Conventional, FHA, VA Loan
Financing VA
Special Listing Condition Aerial Photo, Res. Service Contract, Survey Available
Read Less Info
Want to know what your home might be worth? Contact us for a FREE valuation!

Our team is ready to help you sell your home for the highest possible price ASAP

©2024 North Texas Real Estate Information Systems.
Bought with Tj Hotchkin • Century 21 Mike Bowman, Inc.
GET MORE INFORMATION




