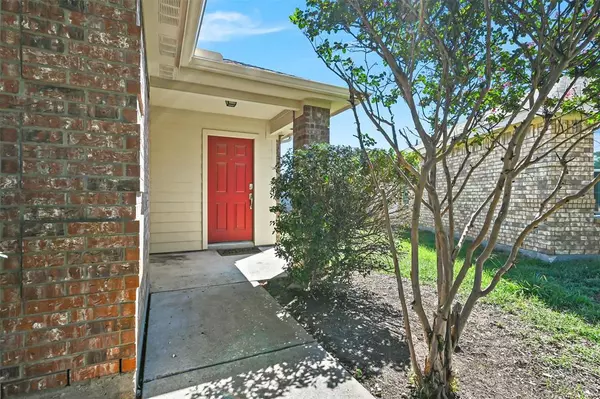For more information regarding the value of a property, please contact us for a free consultation.
Key Details
Property Type Single Family Home
Sub Type Single Family Residence
Listing Status Sold
Purchase Type For Sale
Square Footage 1,816 sqft
Price per Sqft $165
Subdivision Sendera Ranch
MLS Listing ID 20438075
Sold Date 02/02/24
Style Traditional
Bedrooms 4
Full Baths 2
HOA Fees $50/qua
HOA Y/N Mandatory
Year Built 2006
Annual Tax Amount $5,362
Lot Size 7,927 Sqft
Acres 0.182
Property Description
Seller recently completed over 23k worth of updates, including a new roof, new carpet, paint and Frigidaire appliances, AND IS NOW OFFERING A FLEX CREDIT OF 5K toward buyer's closing costs! This bright, open concept 4-2-2 will steal your heart! The separate Primary Suite features an en suite bathroom with dual sinks, a garden tub, and a separate shower. The spacious living, dining, and kitchen areas are thoughtfully designed to provide the most inviting and comfortable atmosphere for gatherings with family and friends. The large open kitchen has plenty of cabinets and counter space! All bedrooms have walk-in closets. Conveniently located within the Alliance Corridor, near shopping and businesses, right in the heart of the amenity rich Sendera Ranch Community and desirable Northwest ISD. This neighborhood offers plenty of activities: 3 pools, 4 playgrounds, a basketball court, a clubhouse, sport fields, a hockey rink, ponds, and walking-jogging trails. PER HOA - RENTALS ARE ALLOWED.
Location
State TX
County Tarrant
Community Club House, Community Pool, Community Sprinkler, Curbs, Fishing, Greenbelt, Jogging Path/Bike Path, Park, Playground, Sidewalks, Other
Direction For GPS directions: Enter 1249 Barrel Run, Haslet, Tx 76052 From 287 (81)- exit Northstar Pkwy and head east. Turn right on Sendera Ranch Blvd. Turn left on Cowbell Ridge Dr, and then take an immediate right onto Barrel Run. 1249 Barrel Run is on the right side.
Rooms
Dining Room 1
Interior
Interior Features Cable TV Available, Eat-in Kitchen, High Speed Internet Available, Open Floorplan, Pantry, Vaulted Ceiling(s), Walk-In Closet(s), Wired for Data
Heating Central, Fireplace(s), Natural Gas
Cooling Ceiling Fan(s), Central Air, Electric
Flooring Carpet, Ceramic Tile, Vinyl
Fireplaces Number 1
Fireplaces Type Gas, Gas Starter, Living Room, Wood Burning
Appliance Dishwasher, Disposal, Electric Oven, Electric Range, Gas Water Heater, Microwave
Heat Source Central, Fireplace(s), Natural Gas
Laundry Electric Dryer Hookup, Utility Room, Full Size W/D Area, Washer Hookup
Exterior
Garage Spaces 2.0
Fence Gate, Wood
Community Features Club House, Community Pool, Community Sprinkler, Curbs, Fishing, Greenbelt, Jogging Path/Bike Path, Park, Playground, Sidewalks, Other
Utilities Available Cable Available, City Sewer, City Water, Concrete, Curbs, Electricity Connected, Individual Gas Meter, Individual Water Meter, Sidewalk, Underground Utilities
Roof Type Composition,Shingle
Parking Type Garage Single Door, Concrete, Garage Door Opener, Garage Faces Front, Side By Side
Total Parking Spaces 2
Garage Yes
Building
Lot Description Few Trees, Interior Lot, Irregular Lot, Lrg. Backyard Grass
Story One
Foundation Slab
Level or Stories One
Structure Type Brick,Siding
Schools
Elementary Schools Sendera Ranch
Middle Schools Wilson
High Schools Eaton
School District Northwest Isd
Others
Restrictions Animals,Deed,Easement(s),Pet Restrictions,Other
Ownership Merlan
Acceptable Financing Cash, Conventional, FHA, VA Loan
Listing Terms Cash, Conventional, FHA, VA Loan
Financing FHA
Special Listing Condition Deed Restrictions, Utility Easement
Read Less Info
Want to know what your home might be worth? Contact us for a FREE valuation!

Our team is ready to help you sell your home for the highest possible price ASAP

©2024 North Texas Real Estate Information Systems.
Bought with Richard Howard • JPAR Dallas
GET MORE INFORMATION




