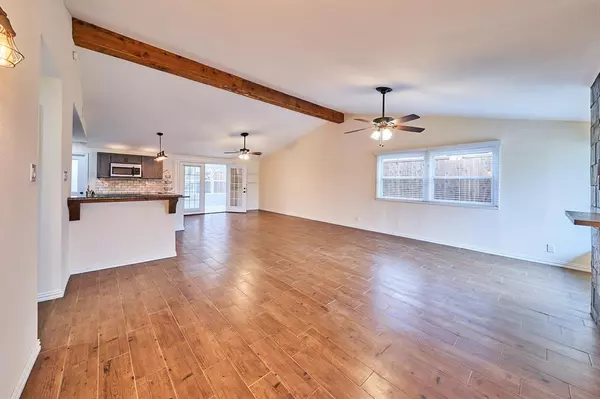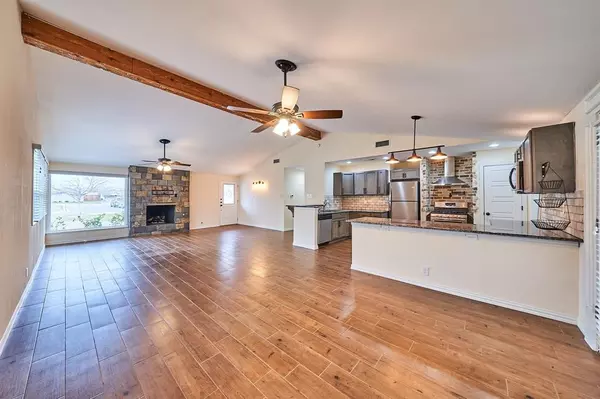For more information regarding the value of a property, please contact us for a free consultation.
Key Details
Property Type Single Family Home
Sub Type Single Family Residence
Listing Status Sold
Purchase Type For Sale
Square Footage 1,733 sqft
Price per Sqft $227
Subdivision Highland Meadows
MLS Listing ID 20505563
Sold Date 01/29/24
Style Mid-Century Modern
Bedrooms 3
Full Baths 2
HOA Y/N None
Year Built 1961
Annual Tax Amount $8,287
Lot Size 0.268 Acres
Acres 0.268
Property Description
Wonderfully maintained one story home in Dallas! Pride of ownership really shows and the owners loved making this home into their own! Renovated for functionality with the home's charm and character preserved with a nice refresh look on this oversized lot! This 3 bedroom, 2 bathroom home boasts an open concept with vaulted ceilings that has lots of natural light and an open airy flow. New sunroom and Picture window to really give you a relaxing day to day feel whether you are working from home or just enjoying a nice day out. So many updates but just to name a few- new main electric panel (May 2019), fresh paint and flooring, newly addition of sunroom, oversized utility room with extra pantry storage and FULLY OWNED Solar Panels! These additions have saved the owners over 60% in their energy bills! Close by to major hwys for easier commutes, lots of shops, restaurant, and entertainment nearby! Home is move in ready!
Location
State TX
County Dallas
Direction South on Webb Chapel Rd from 635 Hwy. Turn Left to go East on Forest Ln, Turn left on High Meadow Dr, continue on the High Meadow Court will be street on the right in the cul-de-sac. Sign in Yard at 12062 High Meadow Court.
Rooms
Dining Room 1
Interior
Interior Features Decorative Lighting, Flat Screen Wiring, Granite Counters, High Speed Internet Available, Open Floorplan, Pantry, Vaulted Ceiling(s)
Heating Central, Natural Gas
Cooling Ceiling Fan(s), Central Air, Electric
Flooring Ceramic Tile, Tile, Wood
Fireplaces Number 1
Fireplaces Type Gas Logs
Appliance Built-in Refrigerator, Dishwasher, Disposal, Gas Range, Microwave, Refrigerator
Heat Source Central, Natural Gas
Laundry Electric Dryer Hookup, Utility Room, Full Size W/D Area, Washer Hookup, On Site
Exterior
Garage Spaces 2.0
Fence Back Yard, Wood
Utilities Available Alley, City Sewer, City Water, Individual Gas Meter
Roof Type Shingle
Parking Type Garage, Garage Door Opener, Garage Faces Front
Total Parking Spaces 2
Garage Yes
Building
Lot Description Cul-De-Sac, Few Trees, Interior Lot, Lrg. Backyard Grass
Story One
Foundation Slab
Level or Stories One
Structure Type Brick,Rock/Stone,Siding,Wood
Schools
Elementary Schools Chapel Hill Preparatory
Middle Schools Marsh
High Schools White
School District Dallas Isd
Others
Ownership See Tax
Acceptable Financing Cash, Conventional, FHA, VA Loan
Listing Terms Cash, Conventional, FHA, VA Loan
Financing Cash
Read Less Info
Want to know what your home might be worth? Contact us for a FREE valuation!

Our team is ready to help you sell your home for the highest possible price ASAP

©2024 North Texas Real Estate Information Systems.
Bought with Joanne Zhang • Ebby Halliday Realtors
GET MORE INFORMATION




