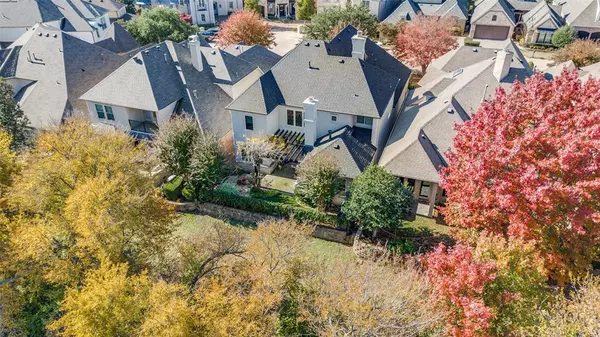For more information regarding the value of a property, please contact us for a free consultation.
Key Details
Property Type Single Family Home
Sub Type Single Family Residence
Listing Status Sold
Purchase Type For Sale
Square Footage 4,017 sqft
Price per Sqft $286
Subdivision Spring Valley Falls
MLS Listing ID 20487476
Sold Date 01/26/24
Style Contemporary/Modern
Bedrooms 4
Full Baths 4
Half Baths 1
HOA Fees $300/qua
HOA Y/N Mandatory
Year Built 2006
Lot Size 5,140 Sqft
Acres 0.118
Lot Dimensions 46X110
Property Description
LOW MAINTENANCE, LOCK AND LEAVE LIFESTYLE AT ITS' FINEST!! THIS GORGEOUS CUSTOM HOME IS LOCATED WITHIN AN EXCLUSIVE GATED ENCLAVE WITH A 6-ACRE PARK ADJACENT TO NORTHWOOD HILL CC. SURROUNDED BY TREES FOR A NATURESQUE FEELING OF PRIVACY. LOTS OF WINDOWS OFFER ABUNDANT NATURAL LIGHT WITHIN THE OPEN FLOORPLAN. PRIMARY SUITE WITH A FIREPLACE IS LOCATED ON THE 1ST FLOOR. GOURMET KITCHEN WITH BUTLER PANTRY PERFECT FOR ENTERTAINING! GUEST BEDROOMS UPSTAIRS ALONG WITH A 2ND LIVING AREA AND A MEDIA ROOM. TWO GUESTROOMS ARE ENSUITE WITH PRIVATE BATHS. THE MEDIA ROOM IS WIRED FOR AVP-SURROUND SOUND, BUILT IN BAR WITH A WINE FRIDGE! ENJOY THE OUTDOOR LIVING WITH A HUGE FIREPLACE AND OVERLOOKING THE GREENBELT. FALLS CREEK IS A UNIQUE DEVELOPMENT WITH ONLY 14 HOMES. SERENE AND NATURESQUE-WHITE ROCK CREEK FLOWS THROUGH. ACROSS FROM THE WHITE ROCK TRAIL FOR BIKING AND HIKING. CONVENIENTLY LOCATED WITHIN 5 MIN TO TOLLAND 635. 20 MIN TO DFW AIRPORT, 15 MIN TO LOVE FIELD. HIGHLY COVETED RICHARDSON ISD
Location
State TX
County Dallas
Community Community Sprinkler, Curbs, Fishing, Gated, Greenbelt, Jogging Path/Bike Path, Lake, Park, Perimeter Fencing, Sidewalks
Direction Gated Entry On the south side of Spring Valley between Preston and Hillcrest
Rooms
Dining Room 2
Interior
Interior Features Built-in Features, Built-in Wine Cooler, Cable TV Available, Chandelier, Decorative Lighting, Double Vanity, Dry Bar, Eat-in Kitchen, Flat Screen Wiring, Granite Counters, High Speed Internet Available, Natural Woodwork, Open Floorplan, Pantry, Smart Home System, Sound System Wiring, Vaulted Ceiling(s), Walk-In Closet(s), In-Law Suite Floorplan
Heating Central, Natural Gas, Zoned
Cooling Ceiling Fan(s), Central Air, Electric, Zoned
Flooring Carpet, Ceramic Tile, Marble, Wood
Fireplaces Number 3
Fireplaces Type Bedroom, Gas Logs, Gas Starter, Great Room, Master Bedroom, Outside
Equipment Home Theater
Appliance Built-in Refrigerator, Dishwasher, Disposal, Gas Cooktop, Gas Oven, Ice Maker, Microwave, Double Oven, Plumbed For Gas in Kitchen, Refrigerator
Heat Source Central, Natural Gas, Zoned
Laundry Electric Dryer Hookup, Gas Dryer Hookup, Utility Room, Full Size W/D Area
Exterior
Exterior Feature Attached Grill, Covered Patio/Porch, Fire Pit, Rain Gutters, Lighting, Outdoor Living Center
Garage Spaces 3.0
Fence Back Yard, Fenced, Wrought Iron
Community Features Community Sprinkler, Curbs, Fishing, Gated, Greenbelt, Jogging Path/Bike Path, Lake, Park, Perimeter Fencing, Sidewalks
Utilities Available City Sewer, City Water, Curbs
Roof Type Composition
Parking Type Garage Single Door, Direct Access, Garage, Garage Door Opener, Garage Faces Front, Inside Entrance, Lighted, Side By Side, Storage, Tandem
Total Parking Spaces 2
Garage Yes
Building
Lot Description Adjacent to Greenbelt, Few Trees, Greenbelt, Interior Lot, Irregular Lot, Landscaped, Sprinkler System, Subdivision
Story Two
Foundation Slab
Level or Stories Two
Structure Type Stucco
Schools
Elementary Schools Springvall
High Schools Richardson
School District Richardson Isd
Others
Restrictions No Sublease
Ownership Goldcore, LLC
Acceptable Financing Cash, Conventional, VA Loan
Listing Terms Cash, Conventional, VA Loan
Financing Cash
Special Listing Condition Aerial Photo
Read Less Info
Want to know what your home might be worth? Contact us for a FREE valuation!

Our team is ready to help you sell your home for the highest possible price ASAP

©2024 North Texas Real Estate Information Systems.
Bought with Cindy McCarty • Cindy McCarty & Associates
GET MORE INFORMATION




