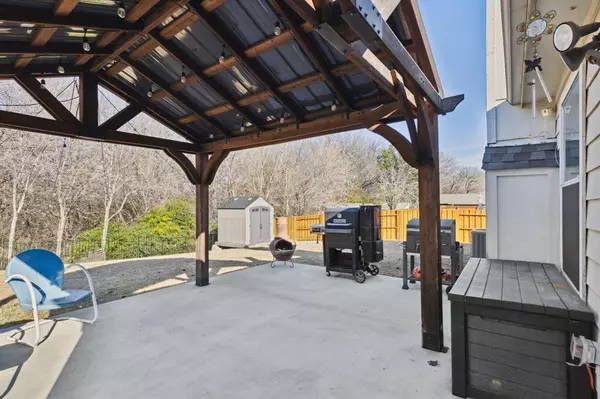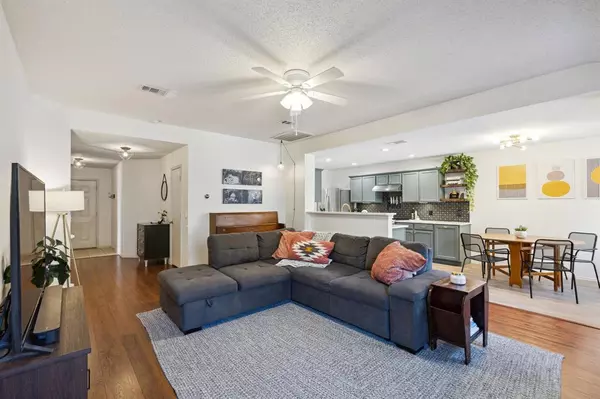For more information regarding the value of a property, please contact us for a free consultation.
Key Details
Property Type Single Family Home
Sub Type Single Family Residence
Listing Status Sold
Purchase Type For Sale
Square Footage 1,362 sqft
Price per Sqft $220
Subdivision The Vintage Ph One B Two A
MLS Listing ID 20498103
Sold Date 01/23/24
Style Traditional
Bedrooms 3
Full Baths 2
HOA Fees $21
HOA Y/N Mandatory
Year Built 2003
Annual Tax Amount $4,497
Lot Size 7,884 Sqft
Acres 0.181
Property Description
Beautifully updated 3-2 backing a wooded area, giving you scenic views from the gorgeous backyard and added privacy! As you enter, you're greeted by wood laminate flooring that perfectly combines style and durability. Enjoy hosting friends and family in the welcoming living room, complete with wood-burning fireplace and plenty of natural light. It flows seamlessly into the brilliantly remodeled kitchen. The kitchen is loaded with stylish contemporary character, including sleek quartz counters, a farmhouse sink, gold fixtures, SS appliances, painted cabinetry, geometric backsplash, new flooring, and floating shelves. Escape to the private primary suite with its en suite bathroom, including dual vanities. Enjoy the scenic views of mature trees beyond your back fence from the comfort of the oversized back patio. Escape the elements and enjoy the company of those closest to you beneath the cozy pergola. Convenient access to I-35W gives you an easy commute to Denton and Fort Worth!
Location
State TX
County Denton
Direction From I-35W, exit toward Vintage Blvd. Head east on Vintage Blvd. Turn left onto Napa Valley Dr. Napa Valley Dr turns left and becomes Shiraz Dr. Home is on the right.
Rooms
Dining Room 1
Interior
Interior Features Cable TV Available, Granite Counters, High Speed Internet Available, Open Floorplan, Pantry
Heating Central, Electric
Cooling Central Air, Electric
Flooring Laminate, Tile
Fireplaces Number 1
Fireplaces Type Living Room, Wood Burning
Appliance Dishwasher, Disposal, Electric Oven, Electric Range, Microwave, Refrigerator
Heat Source Central, Electric
Laundry Electric Dryer Hookup, Full Size W/D Area, Washer Hookup
Exterior
Exterior Feature Covered Patio/Porch, Rain Gutters, Private Yard, Storage
Garage Spaces 2.0
Fence Gate, Metal, Wood
Utilities Available City Sewer, City Water, Concrete, Curbs, Sidewalk
Roof Type Composition
Parking Type Garage Double Door, Garage, Garage Faces Front
Total Parking Spaces 2
Garage Yes
Building
Lot Description Adjacent to Greenbelt, Few Trees, Landscaped, Lrg. Backyard Grass
Story One
Foundation Slab
Level or Stories One
Structure Type Brick
Schools
Elementary Schools Borman
Middle Schools Mcmath
High Schools Denton
School District Denton Isd
Others
Ownership See agent
Acceptable Financing Cash, Conventional, FHA, VA Loan
Listing Terms Cash, Conventional, FHA, VA Loan
Financing Conventional
Special Listing Condition Res. Service Contract, Survey Available
Read Less Info
Want to know what your home might be worth? Contact us for a FREE valuation!

Our team is ready to help you sell your home for the highest possible price ASAP

©2024 North Texas Real Estate Information Systems.
Bought with Janee Reeder • JPAR - Plano
GET MORE INFORMATION




