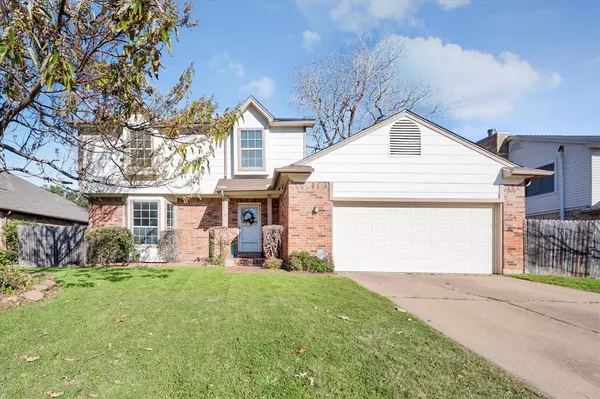For more information regarding the value of a property, please contact us for a free consultation.
Key Details
Property Type Single Family Home
Sub Type Single Family Residence
Listing Status Sold
Purchase Type For Sale
Square Footage 1,788 sqft
Price per Sqft $173
Subdivision Oldfield Village
MLS Listing ID 20501320
Sold Date 01/23/24
Style Traditional
Bedrooms 3
Full Baths 2
Half Baths 1
HOA Y/N None
Year Built 1982
Annual Tax Amount $3,376
Lot Size 7,710 Sqft
Acres 0.177
Property Description
Check out this Spacious home with a BASEMENT and NO HOA!! Off the foyer is a large living room and formal dining with lots of natural light. The kitchen has a breakfast nook and view from the sink of the back yard. Off the kitchen is another living space that has a wood burning fireplace and half bath. Stairs to the basement are off the kitchen nook. The huge basement provides over 800 extra sqft with endless opportunity and could be a game room, storage room or office. The second floor has a primary suite with ensuite, two sinks and walk in closet. There are also two bedrooms and a bathroom that has two sinks and separate area to shower-bath. The back yard has a huge 23X11 covered screened in porch, roof replaced in 2022, Storage shed and above ground pool with its own pool pump. Walking distance to Martin HS and located near shopping, grocery stores and fast food. This property delivers easy access to I-20 for a quick commute to Fort Worth or Dallas.
Location
State TX
County Tarrant
Direction From W I-20, exit SW Green Oaks Blvd and go north. Right on Oak Brook Rd. Left on Oak Springs Dr. Home will be on the left.
Rooms
Dining Room 1
Interior
Interior Features Cable TV Available, Eat-in Kitchen, High Speed Internet Available, Natural Woodwork, Paneling, Pantry, Walk-In Closet(s)
Heating Central, Electric, Fireplace(s)
Cooling Ceiling Fan(s), Central Air, Electric
Flooring Carpet, Concrete, Laminate, Luxury Vinyl Plank, Varies
Fireplaces Number 1
Fireplaces Type Blower Fan, Brick, Family Room, Wood Burning
Equipment Other
Appliance Dishwasher, Disposal, Electric Oven, Electric Range, Refrigerator
Heat Source Central, Electric, Fireplace(s)
Laundry Electric Dryer Hookup, Full Size W/D Area, Other
Exterior
Exterior Feature Covered Patio/Porch, Rain Gutters, Lighting, Storage, Other
Garage Spaces 2.0
Fence Back Yard, Fenced, Wood
Pool Above Ground, Pool Cover, Pump
Utilities Available Asphalt, City Sewer, City Water, Curbs, Individual Water Meter, Overhead Utilities, Sewer Available
Roof Type Composition
Parking Type Garage Single Door, Concrete, Driveway
Total Parking Spaces 2
Garage Yes
Private Pool 1
Building
Lot Description Few Trees, Interior Lot, Subdivision
Story Two
Foundation Slab
Level or Stories Two
Structure Type Brick,Concrete,Wood
Schools
Elementary Schools Miller
High Schools Martin
School District Arlington Isd
Others
Ownership Mark and Marion Dixon
Acceptable Financing Cash, Conventional, FHA, VA Loan
Listing Terms Cash, Conventional, FHA, VA Loan
Financing FHA
Read Less Info
Want to know what your home might be worth? Contact us for a FREE valuation!

Our team is ready to help you sell your home for the highest possible price ASAP

©2024 North Texas Real Estate Information Systems.
Bought with Abdiel Cancel • The Collective Living Co.
GET MORE INFORMATION




