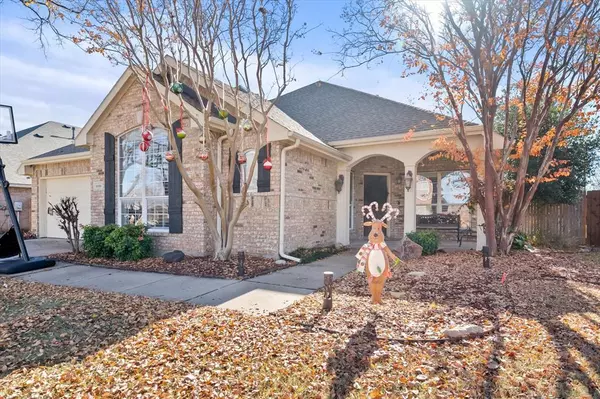For more information regarding the value of a property, please contact us for a free consultation.
Key Details
Property Type Single Family Home
Sub Type Single Family Residence
Listing Status Sold
Purchase Type For Sale
Square Footage 2,283 sqft
Price per Sqft $162
Subdivision Lowes Farm Add
MLS Listing ID 20493460
Sold Date 01/22/24
Style Traditional
Bedrooms 4
Full Baths 2
Half Baths 1
HOA Fees $57/ann
HOA Y/N Mandatory
Year Built 2002
Annual Tax Amount $7,733
Lot Size 8,450 Sqft
Acres 0.194
Property Description
Welcome to your new home! Nestled in a well-established community this beautiful home offers an abundance of curb appeal and a spacious, open layout. A generously sized kitchen adorned with ample storage, an expansive island, and a dining area, it seamlessly flows into the inviting living room. Natural light pours through picture windows, illuminating the space that centers around a captivating cast stone fireplace. The primary suite provides a secluded retreat, complete with a charming window seat. Plantation shutters adorn the front windows, while the back opens to a meticulously landscaped backyard and patio, perfect for enjoying outdoor gatherings. Versatility with a fourth bedroom upfront featuring French doors, providing the option for a private study or an additional bedroom as needed. Updated laminate wood flooring. Newer roof & HVAC installed in 2019. Newer gas stove. Wired for surround sound.
Location
State TX
County Tarrant
Community Club House, Community Pool, Jogging Path/Bike Path, Playground
Direction From 360 South, turn Left on Broad-Holland. Turn Left on Lowe's Farm Pkwy. Turn left on Wild briar, and immediate left on to Orchid Lane.
Rooms
Dining Room 1
Interior
Interior Features Cable TV Available, Decorative Lighting, High Speed Internet Available, Kitchen Island, Walk-In Closet(s)
Heating Central, Natural Gas
Cooling Ceiling Fan(s), Central Air, Electric
Flooring Carpet, Ceramic Tile
Fireplaces Number 1
Fireplaces Type Gas Logs, Gas Starter
Appliance Dishwasher, Disposal, Electric Oven, Gas Cooktop, Gas Water Heater, Microwave
Heat Source Central, Natural Gas
Laundry Electric Dryer Hookup, Full Size W/D Area, Washer Hookup
Exterior
Exterior Feature Covered Patio/Porch, Rain Gutters
Garage Spaces 2.0
Fence Brick, Wood
Community Features Club House, Community Pool, Jogging Path/Bike Path, Playground
Utilities Available City Sewer, City Water
Roof Type Composition
Parking Type Garage Single Door, Garage Faces Front
Total Parking Spaces 2
Garage Yes
Building
Lot Description Interior Lot, Landscaped, Sprinkler System, Subdivision
Story One
Foundation Slab
Level or Stories One
Structure Type Brick
Schools
Elementary Schools Cora Spencer
Middle Schools Jones
High Schools Timberview
School District Mansfield Isd
Others
Ownership Duane & Mendy Gregory
Acceptable Financing Cash, Conventional, FHA, VA Loan
Listing Terms Cash, Conventional, FHA, VA Loan
Financing Conventional
Read Less Info
Want to know what your home might be worth? Contact us for a FREE valuation!

Our team is ready to help you sell your home for the highest possible price ASAP

©2024 North Texas Real Estate Information Systems.
Bought with Paul Singh • JPAR Southlake
GET MORE INFORMATION




