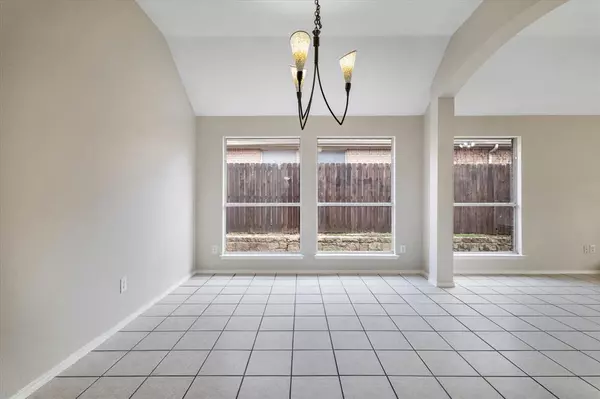For more information regarding the value of a property, please contact us for a free consultation.
Key Details
Property Type Single Family Home
Sub Type Single Family Residence
Listing Status Sold
Purchase Type For Sale
Square Footage 2,122 sqft
Price per Sqft $179
Subdivision Sundown Ranch Ph 2
MLS Listing ID 20484754
Sold Date 01/19/24
Bedrooms 4
Full Baths 2
HOA Fees $25
HOA Y/N Mandatory
Year Built 2001
Annual Tax Amount $6,931
Lot Size 7,056 Sqft
Acres 0.162
Lot Dimensions 63x112
Property Description
Move in ready 4-2-2 with covered porch, breakfast area, and living room wall of windows overlooking beautiful fenced rear yard. Open floor plan with kitchen overlooking living room and breakfast area. Spacious kitchen includes granite countertops, graphite sink, island, walk-in pantry. Split floor plan with owner suite which includes sitting area bump outs overlooking backyard. Owner suite bath includes dual sinks, soaking tub with separate shower, and walk in closet. Guest bath features granite countertops and unique functional design of door separating shower & toilet from vanity area. Utility room has cabinets for extra storage. No carpet - Tile in the main areas and bathrooms and laminate in the bedrooms. 10' ceilings in kitchen, living room, and bedrooms. Mostly newer systems - Roof 2017;Water Heater 2023; AC(Condenser & Indoor Coil) 2017. Rear yard features St. Augustine grass and a beautiful live oak. Seller holds Texas real estate license.
Location
State TX
County Denton
Community Club House, Fishing, Jogging Path/Bike Path, Lake, Playground, Pool, Sidewalks
Direction From Teasley, turn onto Ranchman Blvd, right on Hollow Ridge Dr, left on Paint Dr, then left on Hereford. Home is on left. Or from I-35, turn on Wind River Ln, left on Unicorn Lake Blvd, right on Shoreline Dr, left on Clubhouse Dr, left on Paint Dr, right on Hereford. Home is on left
Rooms
Dining Room 1
Interior
Interior Features Cable TV Available, Eat-in Kitchen, Granite Counters, High Speed Internet Available, Kitchen Island, Open Floorplan, Pantry
Heating Natural Gas
Cooling Ceiling Fan(s), Central Air
Flooring Ceramic Tile, Laminate, None
Fireplaces Number 1
Fireplaces Type Gas, Wood Burning
Appliance Dishwasher, Disposal, Gas Oven, Gas Range, Microwave
Heat Source Natural Gas
Laundry Electric Dryer Hookup, Utility Room, Full Size W/D Area, Washer Hookup
Exterior
Exterior Feature Covered Patio/Porch
Garage Spaces 2.0
Fence Back Yard, Gate, Wood
Community Features Club House, Fishing, Jogging Path/Bike Path, Lake, Playground, Pool, Sidewalks
Utilities Available City Sewer, City Water, Individual Gas Meter, Individual Water Meter
Roof Type Composition
Parking Type Garage Single Door, Inside Entrance
Total Parking Spaces 2
Garage Yes
Building
Lot Description Few Trees, Lrg. Backyard Grass, Oak, Sprinkler System
Story One
Foundation Slab
Level or Stories One
Structure Type Brick,Fiber Cement,Frame
Schools
Elementary Schools Houston
Middle Schools Mcmath
High Schools Denton
School District Denton Isd
Others
Restrictions Deed
Ownership Timeless Residential LLC
Acceptable Financing Cash, Conventional, FHA
Listing Terms Cash, Conventional, FHA
Financing Conventional
Special Listing Condition Deed Restrictions, Owner/ Agent, Utility Easement
Read Less Info
Want to know what your home might be worth? Contact us for a FREE valuation!

Our team is ready to help you sell your home for the highest possible price ASAP

©2024 North Texas Real Estate Information Systems.
Bought with Michael Kaptain • Fathom Realty
GET MORE INFORMATION




