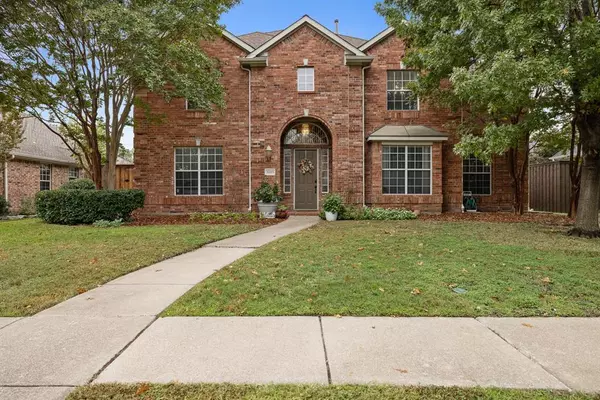For more information regarding the value of a property, please contact us for a free consultation.
Key Details
Property Type Single Family Home
Sub Type Single Family Residence
Listing Status Sold
Purchase Type For Sale
Square Footage 2,991 sqft
Price per Sqft $192
Subdivision Knights Bridge Estates
MLS Listing ID 20454923
Sold Date 01/16/24
Style Traditional
Bedrooms 5
Full Baths 3
HOA Fees $32/ann
HOA Y/N Mandatory
Year Built 1997
Annual Tax Amount $8,991
Lot Size 8,712 Sqft
Acres 0.2
Property Description
In the highly sought after Knight Bridge Estates, located near plenty of recreational areas. With 3-living areas, 5-bedrooms and 3-baths you won't be short on living space - Perfect for a large family. This home provides an oversized primary bedroom with plenty of space for relaxation and sitting area. The primary bathroom has been recently updated this year with brand new flooring, paint, and faucets. All secondary bedrooms are spacious with great natural lighting. The generous fully fenced backyard offers a covered patio, on top of a 2 car garage there is an additional 2 car carport in the driveway with recently updated fence motorizer to power through any inclement weather..Tired of paying high electrical bills? This home is fully equipped with Solar Panels that will convey with home and are fully PAID OFF! which allows for lower electric bills
Location
State TX
County Collin
Direction Exit Jupiter Rd, after 1.6 miles make a left at E Reener Rd., go straight for about 3.1 miles and when you reach Charleston Dr make a right. And make another right on Miller ln, then make a left on Excalibur CT.
Rooms
Dining Room 2
Interior
Interior Features Cable TV Available, Eat-in Kitchen, Granite Counters, High Speed Internet Available, Pantry, Smart Home System, Walk-In Closet(s)
Flooring Carpet, Hardwood
Fireplaces Number 1
Fireplaces Type Gas, Living Room
Appliance Built-in Gas Range, Dishwasher, Disposal, Gas Cooktop, Microwave
Exterior
Exterior Feature Covered Patio/Porch, Rain Gutters, Lighting, Private Yard, Storage
Garage Spaces 2.0
Carport Spaces 2
Utilities Available City Sewer, City Water
Parking Type Garage Double Door, Attached Carport, Concrete, Converted Garage, Detached Carport, Driveway, Electric Gate, Garage Door Opener, Garage Faces Rear, Inside Entrance, Lighted, Storage
Total Parking Spaces 4
Garage Yes
Building
Lot Description Interior Lot, Landscaped, Lrg. Backyard Grass
Story Two
Foundation Slab
Level or Stories Two
Structure Type Block,Brick
Schools
Elementary Schools Miller
Middle Schools Murphy
High Schools Mcmillen
School District Plano Isd
Others
Restrictions Deed
Acceptable Financing Cash, Conventional, FHA, VA Loan
Listing Terms Cash, Conventional, FHA, VA Loan
Financing Conventional
Read Less Info
Want to know what your home might be worth? Contact us for a FREE valuation!

Our team is ready to help you sell your home for the highest possible price ASAP

©2024 North Texas Real Estate Information Systems.
Bought with Surbhi Agrawal • Fathom Realty
GET MORE INFORMATION




