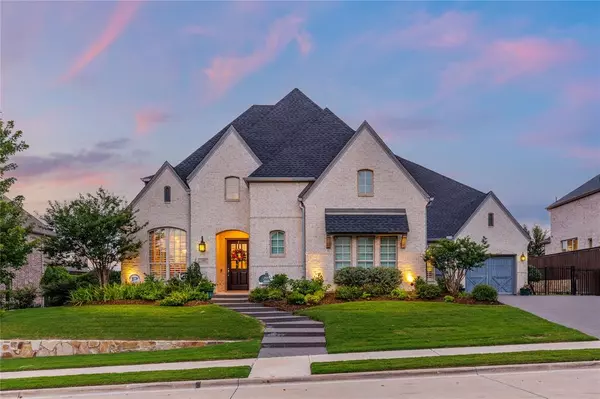For more information regarding the value of a property, please contact us for a free consultation.
Key Details
Property Type Single Family Home
Sub Type Single Family Residence
Listing Status Sold
Purchase Type For Sale
Square Footage 5,371 sqft
Price per Sqft $274
Subdivision Whitley Place Ph 8
MLS Listing ID 20379880
Sold Date 01/12/24
Style Traditional
Bedrooms 5
Full Baths 5
Half Baths 3
HOA Fees $97/ann
HOA Y/N Mandatory
Year Built 2016
Annual Tax Amount $21,192
Lot Size 0.325 Acres
Acres 0.325
Property Description
Welcome Home! This luxurious 5-bedroom residence in highly coveted Whitley Place, offers more than just a place to live; it offers a lifestyle. Enjoy community amenities such as pools, parks, trails, and fishing ponds. Upon arrival, you'll be greeted by gorgeous curb appeal, situated on an elevated, interior lot. The private, pool-sized backyard boasts a living area and kitchen perfect for entertaining. Inside, an abundance of natural light fills the spacious, open layout. The heart of this home is the open kitchen, living, and breakfast rooms, designed for entertainment. The living room showcases beautiful beams on a vaulted ceiling. The kitchen is equipped with a large gathering island, an impressive gas cooktop, and double ovens. The primary and guest suites are on level one, each radiating comfort and luxury. Upstairs, find 3 adtl well-appointed bedrooms.Highlights include a large office, multiple built-in study areas, game rm, private media rm, and 3-car garage.Prosper ISD. Wow!
Location
State TX
County Collin
Community Community Pool, Curbs, Fishing, Greenbelt, Jogging Path/Bike Path, Lake, Park, Playground, Sidewalks
Direction From 380 University, North on Custer, Left on First St, Right on Whitley Place Dr., Left on Glacier Point, Left on Horseshoe, Home is 2nd house on the left
Rooms
Dining Room 2
Interior
Interior Features Built-in Wine Cooler, Cable TV Available, Chandelier, Decorative Lighting, Double Vanity, Eat-in Kitchen, Flat Screen Wiring, Granite Counters, High Speed Internet Available, Kitchen Island, Multiple Staircases, Open Floorplan, Sound System Wiring, Vaulted Ceiling(s), Walk-In Closet(s)
Heating Central, Natural Gas
Cooling Central Air, Electric
Flooring Carpet, Ceramic Tile, Wood
Fireplaces Number 2
Fireplaces Type Family Room, Gas Logs, Gas Starter
Appliance Dishwasher, Disposal, Electric Oven, Gas Cooktop, Microwave, Double Oven, Plumbed For Gas in Kitchen, Tankless Water Heater, Vented Exhaust Fan
Heat Source Central, Natural Gas
Laundry Electric Dryer Hookup, Utility Room, Full Size W/D Area, Stacked W/D Area, Washer Hookup
Exterior
Exterior Feature Attached Grill, Covered Patio/Porch, Rain Gutters, Outdoor Kitchen, Outdoor Living Center
Garage Spaces 3.0
Fence Fenced, Metal, Wood
Community Features Community Pool, Curbs, Fishing, Greenbelt, Jogging Path/Bike Path, Lake, Park, Playground, Sidewalks
Utilities Available City Sewer, City Water, Concrete, Curbs, Individual Gas Meter, Individual Water Meter, Sidewalk, Underground Utilities
Roof Type Composition
Parking Type Garage Double Door, Garage Single Door, Driveway, Garage Door Opener, Garage Faces Front, Garage Faces Side
Total Parking Spaces 3
Garage Yes
Building
Lot Description Cul-De-Sac, Few Trees, Interior Lot, Irregular Lot, Landscaped, Subdivision
Story Two
Foundation Slab
Level or Stories Two
Structure Type Brick
Schools
Elementary Schools Cynthia A Cockrell
Middle Schools Lorene Rogers
High Schools Prosper
School District Prosper Isd
Others
Ownership Jon N Nelson II
Financing Conventional
Read Less Info
Want to know what your home might be worth? Contact us for a FREE valuation!

Our team is ready to help you sell your home for the highest possible price ASAP

©2024 North Texas Real Estate Information Systems.
Bought with Lindsey Knight • Keller Williams Legacy
GET MORE INFORMATION




