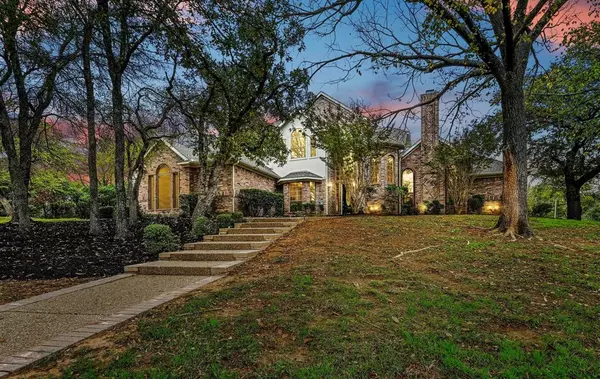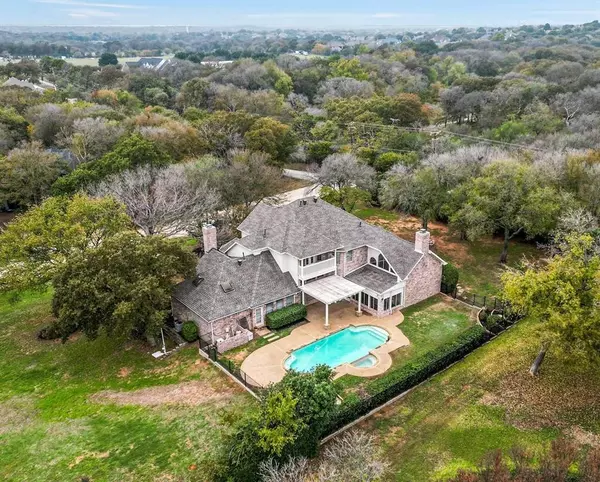For more information regarding the value of a property, please contact us for a free consultation.
Key Details
Property Type Single Family Home
Sub Type Single Family Residence
Listing Status Sold
Purchase Type For Sale
Square Footage 4,023 sqft
Price per Sqft $248
Subdivision Estates Of Park Place
MLS Listing ID 20476092
Sold Date 01/11/24
Style Traditional
Bedrooms 4
Full Baths 4
HOA Fees $58/ann
HOA Y/N Mandatory
Year Built 1995
Annual Tax Amount $18,593
Lot Size 1.074 Acres
Acres 1.074
Property Description
BEAUTIFULLY UPDATED ESTATE with an AMAZING BACKYARD & 3 CAR GARAGE NESTLED ON OVER AN ACRE! Tucked away in the heart of Flower Mound, this gorgeous home boasts fresh paint, decorative lighting, extensive crown molding, tons of windows, a sun room, an upgraded sprinkler system & an executive home office with a coffered ceiling & fireplace. Cooking is a breeze in the modern kitchen offering freshly painted cabinets, granite counters, stainless steel appliances, double oven, a built-in wine cooler & a butler's pantry. Unwind in the secluded primary suite featuring a walk-in shower with dual heads, jetted tub, skylights & a huge walk-in closet with built-ins, or entertain in the game room including a wall of built-ins & a balcony. Enjoy the outdoors in your massive, heavily treed backyard showcasing a pool & spa with a waterfall, an outdoor fireplace, a pergola covered patio & tons of room to play. Recently replaced AC unit, roof, garage doors & pool equipment. Flower Mound schools!
Location
State TX
County Denton
Direction From Flower Mound Road go south on Simmons, right on Hide-A-Way, left on Park Bend
Rooms
Dining Room 2
Interior
Interior Features Built-in Features, Built-in Wine Cooler, Cable TV Available, Cathedral Ceiling(s), Chandelier, Decorative Lighting, Double Vanity, Eat-in Kitchen, Granite Counters, High Speed Internet Available, Kitchen Island, Multiple Staircases, Pantry, Sound System Wiring, Vaulted Ceiling(s), Wainscoting, Walk-In Closet(s), Wet Bar
Heating Central, Electric
Cooling Ceiling Fan(s), Central Air, Electric
Flooring Carpet, Ceramic Tile, Travertine Stone
Fireplaces Number 3
Fireplaces Type Den, Family Room, Gas Logs, Gas Starter, Outside, Stone
Appliance Dishwasher, Disposal, Electric Oven, Gas Cooktop, Microwave, Convection Oven, Double Oven, Plumbed For Gas in Kitchen
Heat Source Central, Electric
Laundry Electric Dryer Hookup, Gas Dryer Hookup, Utility Room, Full Size W/D Area, Washer Hookup
Exterior
Exterior Feature Balcony, Covered Patio/Porch, Rain Gutters, Lighting, Storage
Garage Spaces 3.0
Pool Fenced, Gunite, Heated, In Ground, Pool/Spa Combo, Private, Water Feature, Waterfall
Utilities Available City Sewer, City Water
Roof Type Composition
Parking Type Additional Parking, Driveway, Garage, Garage Door Opener, Garage Faces Side, Oversized
Total Parking Spaces 3
Garage Yes
Private Pool 1
Building
Lot Description Acreage, Corner Lot, Landscaped, Lrg. Backyard Grass, Many Trees, Sprinkler System, Subdivision
Story Two
Foundation Slab
Level or Stories Two
Structure Type Brick
Schools
Elementary Schools Old Settlers
Middle Schools Shadow Ridge
High Schools Flower Mound
School District Lewisville Isd
Others
Ownership See offer instructions
Financing FHA
Read Less Info
Want to know what your home might be worth? Contact us for a FREE valuation!

Our team is ready to help you sell your home for the highest possible price ASAP

©2024 North Texas Real Estate Information Systems.
Bought with Robyn Lehrman • Monument Realty
GET MORE INFORMATION




