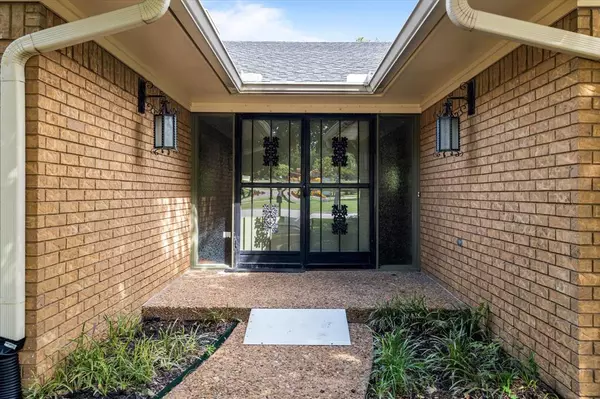For more information regarding the value of a property, please contact us for a free consultation.
Key Details
Property Type Single Family Home
Sub Type Single Family Residence
Listing Status Sold
Purchase Type For Sale
Square Footage 3,063 sqft
Price per Sqft $236
Subdivision Dallas North Estates Sixth Instl
MLS Listing ID 20441799
Sold Date 01/09/24
Style Mid-Century Modern
Bedrooms 4
Full Baths 3
Half Baths 1
HOA Y/N None
Year Built 1967
Annual Tax Amount $9,566
Lot Size 0.990 Acres
Acres 0.99
Property Description
*Motivated Sellers! Submit an offer for this Rare Opportunity on .99 Acres in Plano*This spacious 4 bedroom, 3.5 bath Mid-Century home was custom built in 1967 by former Plano Mayor and Community Philanthropist, Mr. Rob Harrington. The stately home sits on a serene .99 acres with mature trees and a running creek, located in front of Westwood Park. The living area boasts high vaulted wood beamed ceilings, custom shelving, large picture windows, and a double sided gas log fireplace that flows to the dining area. The kitchen opens to a cozy den and fireplace. Large bedrooms include the primary with an en-suite bath and custom closet. Throughout are custom shelves, built-ins, original paneling, as well as 2 AC units, 2 water heaters, double pane windows and a full home generator in highly sought after neighborhood near Pitman Creek. Conveniently located near 161 & 75, an opportunity like this will not come back around, seize it today!
Location
State TX
County Collin
Community Curbs, Greenbelt, Jogging Path/Bike Path, Park, Playground, Sidewalks
Direction From 75, take exit 28 toward Plano Pkwy, turn onto Westwood Dr. From 161, exit Custer Rd., to Plano Pkwy, turn onto Westwood Dr. Property is located directly in front of Westwood Park.
Rooms
Dining Room 2
Interior
Interior Features Built-in Features, Cable TV Available, Cathedral Ceiling(s), Cedar Closet(s), Chandelier, Decorative Lighting, Double Vanity, Flat Screen Wiring, Granite Counters, High Speed Internet Available, Open Floorplan, Paneling, Pantry, Sound System Wiring, Vaulted Ceiling(s), Walk-In Closet(s)
Heating Central, Fireplace(s), Natural Gas
Cooling Ceiling Fan(s), Central Air
Flooring Carpet, Ceramic Tile, Hardwood
Fireplaces Number 2
Fireplaces Type Brick, Den, Double Sided, Family Room, Gas, Gas Logs, Living Room, Raised Hearth, Wood Burning
Equipment Generator, Irrigation Equipment
Appliance Dishwasher, Disposal, Gas Oven, Gas Range, Gas Water Heater, Microwave, Refrigerator
Heat Source Central, Fireplace(s), Natural Gas
Laundry Electric Dryer Hookup, Gas Dryer Hookup, Utility Room, Full Size W/D Area, Washer Hookup
Exterior
Exterior Feature Covered Patio/Porch, Rain Gutters, Private Yard, Storage
Garage Spaces 2.0
Fence Back Yard, Gate, Partial, Wood
Community Features Curbs, Greenbelt, Jogging Path/Bike Path, Park, Playground, Sidewalks
Utilities Available Cable Available, City Sewer, City Water, Concrete, Curbs, Electricity Connected, Individual Gas Meter, Individual Water Meter, Natural Gas Available, Phone Available, Sidewalk
Waterfront 1
Waterfront Description Creek
Roof Type Asphalt
Parking Type Garage Single Door, Additional Parking, Concrete, Garage, Garage Door Opener, Garage Faces Side, Inside Entrance, Kitchen Level, Lighted, Oversized
Total Parking Spaces 2
Garage Yes
Building
Lot Description Adjacent to Greenbelt, Lrg. Backyard Grass, Many Trees, Park View, Rolling Slope, Sprinkler System, Subdivision
Story One
Foundation Pillar/Post/Pier
Level or Stories One
Structure Type Brick
Schools
Elementary Schools Sigler
Middle Schools Wilson
High Schools Plano Senior
School District Plano Isd
Others
Ownership Harrington Living Trust
Acceptable Financing Cash, Conventional, FHA, VA Loan
Listing Terms Cash, Conventional, FHA, VA Loan
Financing Conventional
Special Listing Condition Aerial Photo, Survey Available
Read Less Info
Want to know what your home might be worth? Contact us for a FREE valuation!

Our team is ready to help you sell your home for the highest possible price ASAP

©2024 North Texas Real Estate Information Systems.
Bought with Marvin Jolly • Berkshire HathawayHS PenFed TX
GET MORE INFORMATION




